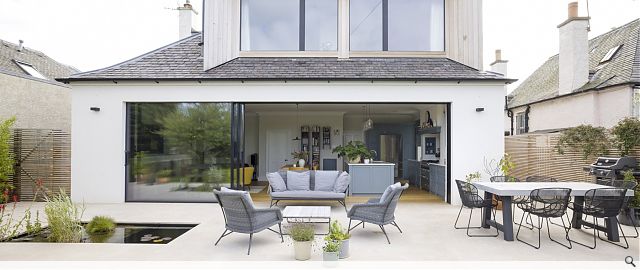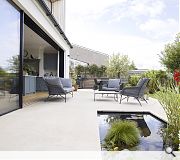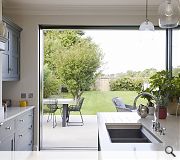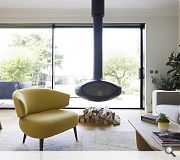Netherby Road
This 1930s bungalow had hardly been changed at all over the years. Whereas the front rooms were of good proportions and size the rear of the property was not suitable for the needs of a young family of today. The solution was to rebuild the rear half and extend the building over both floors. Thus creating a large open plan kitchen/dining/sitting area facing the garden on the ground floor and two new bedrooms on the first floor. The assymetrically positioned dormer on the first floor offers the bedrooms long views over the playing fields behind. The ground floor's large sliding doors connect the interiors with the rear terrace and garden beyond.
Back to Housing
- Buildings Archive 2024
- Buildings Archive 2023
- Buildings Archive 2022
- Buildings Archive 2021
- Buildings Archive 2020
- Buildings Archive 2019
- Buildings Archive 2018
- Buildings Archive 2017
- Buildings Archive 2016
- Buildings Archive 2015
- Buildings Archive 2014
- Buildings Archive 2013
- Buildings Archive 2012
- Buildings Archive 2011
- Buildings Archive 2010
- Buildings Archive 2009
- Buildings Archive 2008
- Buildings Archive 2007
- Buildings Archive 2006






