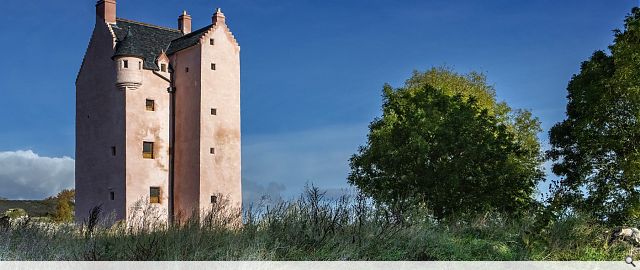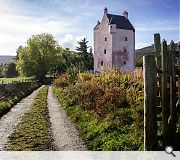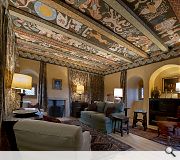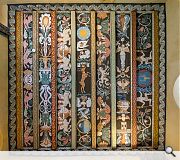Fairburn Tower
Fairburn Tower was built in around 1545 and is a typical example of a four-storey Scottish tower house. Adaptations in the early 17th century saw the addition of a fine stair turret. Aside of these adaptations, the building is a rare survival from the Scottish Renaissance for being so unaltered.
The building gradually fell into disuse and since the late nineteenth century has been a roofless, floorless – it is illustrated in this state by MacGibbon and Ross in their seminal survey of 1876 – 92. In addition, the actual staircase within the turret no longer existed.
Narro were originally appointed by the Landmark Trust in 2016 to survey the building and to advise on the viability of a full refurbishment of it. The team, led by Technical Director of Conservation Steve Wood, were able to conclude that the condition of the building was not as parlous as its immediate appearance would suggest and would respond well to a refurbishment.
The first task was to oversee some immediate works to stabilise the building and improve its robustness until such time as a refurbishment could be carried out. This work, which was entirely reversible, addressed the risk of progressive collapse should any small quantities of material be lost from the masonry at key locations. The main challenge to the project from a structural point of view was the stabilisation of the stair turret.
This turret was visibly coming away from the main building, with wide gaps appearing between its walls and that of the main tower. In addition, large cracks existed within the actual walls of the turret, indicating that the walls themselves were coming apart. Narro’s approach sought to use the replacement staircase within the turret as the structural spine to the structure, knitting itself into the parent fabric and locking it back to the main building.
Reinforced concrete was adopted for the construction of the staircase, as this amorphous material could be cast to fit exactly within the distorted volume of the space and the whole be constructed in a reasonably simple way. The eventual construction is a wonderful sculptural element that is testament to the skill and attention to detail of the contractor that built it.
Back to Historic Buildings & Conservation
- Buildings Archive 2024
- Buildings Archive 2023
- Buildings Archive 2022
- Buildings Archive 2021
- Buildings Archive 2020
- Buildings Archive 2019
- Buildings Archive 2018
- Buildings Archive 2017
- Buildings Archive 2016
- Buildings Archive 2015
- Buildings Archive 2014
- Buildings Archive 2013
- Buildings Archive 2012
- Buildings Archive 2011
- Buildings Archive 2010
- Buildings Archive 2009
- Buildings Archive 2008
- Buildings Archive 2007
- Buildings Archive 2006






