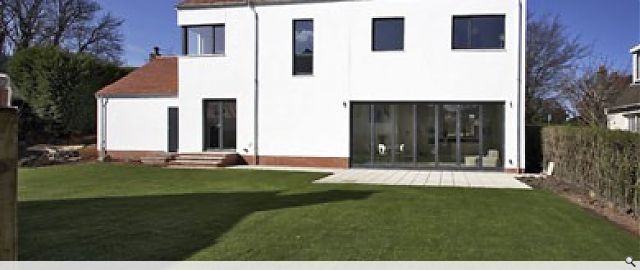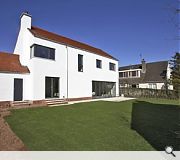Two new houses on Spylaw Bank Road and Spylaw Avenue
PROJECT:
Two new houses on Spylaw Bank Road and Spylaw Avenue
LOCATION:
Spylaw Bank Road & 5 Spylaw Avenue
CLIENT:
Forshaw Gilleasbuig & Company
ARCHITECT:
Oberlanders Architects LLP
STRUCTURAL ENGINEER:
David Narro Associates
SERVICES ENGINEER:
Taylor Associates
QUANTITY SURVEYOR:
CBA Quantity Surveyors
Suppliers:
Main Contractor:
R&F Joinery Ltd
Consulting Engineer:
Horner Maclennan Landscape Architects
Cladding Contractor:
Blueprint (Dunbar) Ltd
Stone Masons:
R&F Joinery
Glazing:
Nor-Dan UK Windows / I-D Systems Ltd
Lighting:
David Brown Lighting
Interiors:
Kitchen International / Bathroom in Reality
Back to Housing
Browse by Category
Building Archive
- Buildings Archive 2024
- Buildings Archive 2023
- Buildings Archive 2022
- Buildings Archive 2021
- Buildings Archive 2020
- Buildings Archive 2019
- Buildings Archive 2018
- Buildings Archive 2017
- Buildings Archive 2016
- Buildings Archive 2015
- Buildings Archive 2014
- Buildings Archive 2013
- Buildings Archive 2012
- Buildings Archive 2011
- Buildings Archive 2010
- Buildings Archive 2009
- Buildings Archive 2008
- Buildings Archive 2007
- Buildings Archive 2006
Submit
Search
Features & Reports
For more information from the industry visit our Features & Reports section.






