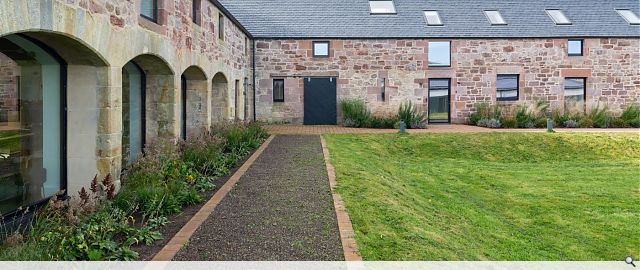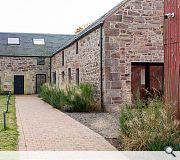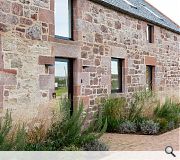Orwell Farm
In light of the UK's aim to achieve Net Zero by 2050, businesses are taking greater steps to run their operations in an environmentally conscious manner. This can range from using electric or hybrid business vehicles to altering business practices to incorporate recycling. However, for one Scottish architectural practice, their solution was to create their own net zero rural office for themselves and other SME’s who shared their environmental ethos.
Orwell Farm was purchased in 2019 by Jeff & Lynsay Manson who wanted to create an inspiring, sustainable rural office space for their architectural practice, Studio LBA. Although disused for many years and in a state of disrepair, Orwell Farm presented the perfect opportunity to create a sustainable, environmentally conscious development.
The Studio LBA team approached the project with a focus on reusing the existing agricultural buildings, minimising waste, and utilising locally-sourced materials and trades. This approach was initiated from the design stage and has led to a successful and sustainable outcome, achieving carbon neutral in the EPC ratings In order to ensure long-term sustainability, the project was strategically designed to include integrated carbon zero technologies such as ground source heat pumps and solar PV.
This allowed for the provision of all heating and electricity to the farm solely through renewable resources. Additionally, the car park features multiple electric vehicle charging points for both staff and visitors. With the latest residents of Orwell Farm, McCaskie Country Stores, shortly moving into their bespoke, 8,600sqft retail space, the focus is now on the remaining units at the business hub, including a 1,596 sq ft Net Zero self-contained office space with ground and mezzanine levels which is available immediately.
This bright, airy, open-plan space includes a meeting room, kitchen and shower room. There is also a 2,000sqft Dutch barn, which can be designed bespoke to suit the interested business and work pods ranging from 380-480sqft, again which can be designed to suit the tenants needs.
Back to Historic Buildings & Conservation
- Buildings Archive 2024
- Buildings Archive 2023
- Buildings Archive 2022
- Buildings Archive 2021
- Buildings Archive 2020
- Buildings Archive 2019
- Buildings Archive 2018
- Buildings Archive 2017
- Buildings Archive 2016
- Buildings Archive 2015
- Buildings Archive 2014
- Buildings Archive 2013
- Buildings Archive 2012
- Buildings Archive 2011
- Buildings Archive 2010
- Buildings Archive 2009
- Buildings Archive 2008
- Buildings Archive 2007
- Buildings Archive 2006





