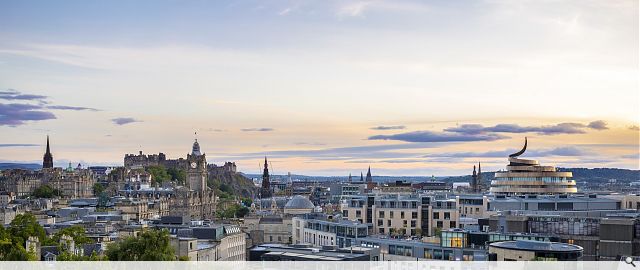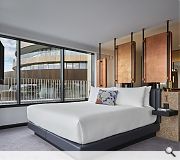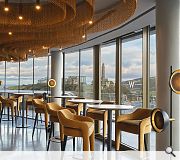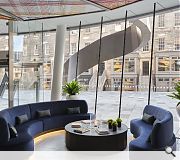W Edinburgh
Jestico + Whiles was appointed by TH Real Estate to design the luxury hotel which will be the centrepiece of its £850m Edinburgh St James development.
We were instructed following a design competition that saw five international architecture firms present their visions for Edinburgh St James. The retail-led development will transform retailing and leisure within the Scottish capital and is due to complete in 2021. The hotel has been designed as a bundle of ‘coiled ribbons’, creating a free-flowing and bold building which will complement the development’s masterplan.
Designed in conjunction with Allan Murray Architects, the 12-storey W Edinburgh will feature a striking exterior façade, evoking the festival spirit of Edinburgh and creating a landmark building at the heart of the city. Crafted from a winding steel ‘ribbon’, the design has been likened to spirals of paper, a reference to the many printing presses which occupied surrounding areas in times past.
The vision for the hotel includes a lofty bar, lounge and restaurant space boasting 360 degree panoramic views over the city. The contemporary design will be sympathetic to the surrounding World Heritage site and its history, providing a first class destination for Edinburgh at the heart of the city’s new retail quarter.
Back to Retail/Commercial/Industrial
- Buildings Archive 2024
- Buildings Archive 2023
- Buildings Archive 2022
- Buildings Archive 2021
- Buildings Archive 2020
- Buildings Archive 2019
- Buildings Archive 2018
- Buildings Archive 2017
- Buildings Archive 2016
- Buildings Archive 2015
- Buildings Archive 2014
- Buildings Archive 2013
- Buildings Archive 2012
- Buildings Archive 2011
- Buildings Archive 2010
- Buildings Archive 2009
- Buildings Archive 2008
- Buildings Archive 2007
- Buildings Archive 2006






