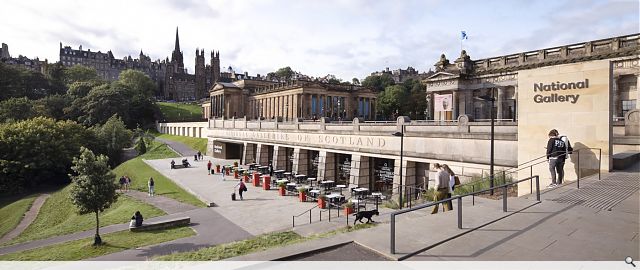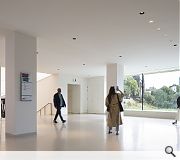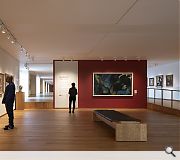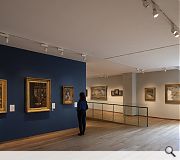Scottish Galleries at the National
Hoskins Architects was commissioned by the National Galleries of Scotland in 2014 to reimagine the Scottish Galleries at the National, in the heart of Edinburgh’s UNESCO World Heritage site. Extensively reworking an area of 1970s office accommodation and the adjacent, dated Scottish Collection gallery, situated below the iconic, Category-A listed 1859 William Playfair gallery on the Mound, the completed project sees available exhibition space doubled and the creation of logical, accessible circulation routes throughout the entire complex.
The Scottish Galleries present a new façade onto Princes Street Gardens, with extensive landscaping enhancing accessibility to the redefined and prioritised gardens level entrance, with reconfigured café and shop spaces adjacent. The project delivers a world-class gallery space to display the important collection of Scottish works in the Scottish National Collection. The design team focussed on key elements from the Client’s brief and set out to improve legibility and accessibility of the entrance and facade; significantly increase the amount of space for art; and rationalise/optimise visitor circulation throughout entire Gallery complex.
A key goal was to drive the majority of visitors to the gardens level entrance. A gently sloping system of ramps within the landscape delivers visitors to a new terrace in front of the entrance concourse, as well as to the lower levels of the gardens themself. The redesigned entrance has been made more welcoming with the removal of a narrow, revolving door and addition of a new canopy and signage. The new façade unifies the plinth beneath the historic building and affords new opportunities to display Art in the context of the city - appreciable from both inside and out. Former office space that acted as a barrier between the concourse and lower-level galleries, forcing visitors on a convoluted route via the level above, has been cleverly reconfigured to create a new, well-lit and conditioned series of gallery spaces.
Of these, immediately adjacent the entrance concourse, is a bright new orientation and introductory space which unlocks an instantly visible, accessible route from the gardens level entrance through the new Scottish Galleries, and up a new bright, airy stair to the south of the complex into the historic galleries above. The team overcame several significant challenges in the delivery of the project including those of excavating beneath a Category A listed building and over the busy mainline railway, as well as the discovery of significant “unknowns” during construction including undocumented asbestos, concrete structure and archaeology, and building in a tight, busy city centre location at the heart of the world heritage site. The National Gallery remained open throughout construction.
Back to Public
- Buildings Archive 2024
- Buildings Archive 2023
- Buildings Archive 2022
- Buildings Archive 2021
- Buildings Archive 2020
- Buildings Archive 2019
- Buildings Archive 2018
- Buildings Archive 2017
- Buildings Archive 2016
- Buildings Archive 2015
- Buildings Archive 2014
- Buildings Archive 2013
- Buildings Archive 2012
- Buildings Archive 2011
- Buildings Archive 2010
- Buildings Archive 2009
- Buildings Archive 2008
- Buildings Archive 2007
- Buildings Archive 2006






