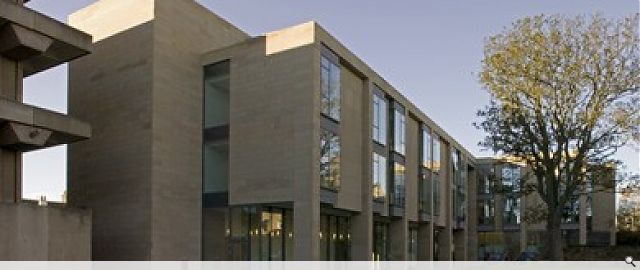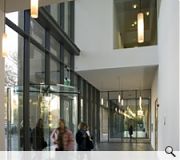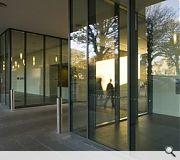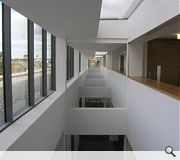Arts Faculty Building, University of St Andrews
PROJECT:
Arts Faculty Building, University of St Andrews
LOCATION:
The Scores, St Andrews
CLIENT:
University of St Andrews
ARCHITECT:
Reiach and Hall Architects
STRUCTURAL ENGINEER:
Cundall
SERVICES ENGINEER:
Hulley & Kirkwood
QUANTITY SURVEYOR:
Gleeds
Suppliers:
Main Contractor:
Morrison Construction
Photographer:
Paul Zanre
Back to Education
Browse by Category
Building Archive
- Buildings Archive 2024
- Buildings Archive 2023
- Buildings Archive 2022
- Buildings Archive 2021
- Buildings Archive 2020
- Buildings Archive 2019
- Buildings Archive 2018
- Buildings Archive 2017
- Buildings Archive 2016
- Buildings Archive 2015
- Buildings Archive 2014
- Buildings Archive 2013
- Buildings Archive 2012
- Buildings Archive 2011
- Buildings Archive 2010
- Buildings Archive 2009
- Buildings Archive 2008
- Buildings Archive 2007
- Buildings Archive 2006
Submit
Search
Features & Reports
For more information from the industry visit our Features & Reports section.






