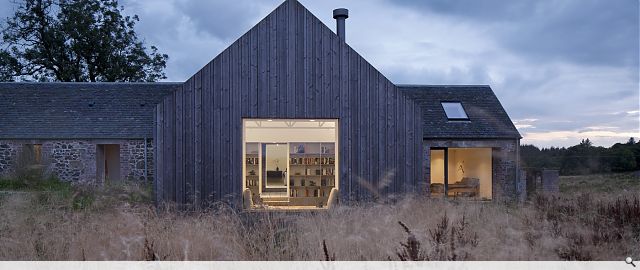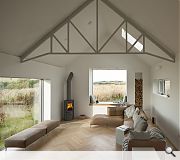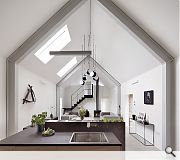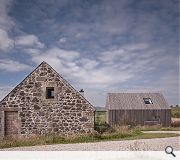Cuddymoss
A dwelling house, located within and around a stone and brick ruin in the Ayrshire landscape. The project was conceived as a ‘building within a ruin’, and consists of a quiet, honest, and restrained intervention, extension, and outbuilding. When we carried out our first site visit to Cuddymoss with our client, only four external stone walls, a concrete slab, two brick walls for separating cattle and a single internal stone wall remained.
The roof had collapsed in several years before and the interior of the ruin was full of debris. The ruin had existed for over two hundred years, it would have provided shelter for people in one end of the building and animals in the other. It had most recently been used as a cow byre.
Every part of the existing ruin was measured and documented. A set of drawings and diagrams were produced illustrating the evolution of the structure from its original condition in the early 1800’s, through several iterations, until the most recent structural alterations incorporating Ayrshire brick. A concept of an ‘intervention within the ruin’ was developed. This explored inserting a timber frame building within the existing stone structure, allowing the windows to be set back from the original stone openings, creating deep reveals, and visually creating two entities – the new and the old.
Existing ‘infilled openings’ were re-opened, with only one new opening being formed and located in the front elevation with a thin aluminium projecting frame and frameless glass. The stone and brick elevations were gently re-pointed and repaired. A second building form is located perpendicular to the existing ruin.
A retaining wall was introduced along the east elevation, nestling the building into the landscape. A simple glass link, routed into the stone wall creates a very simple connection between the new building and the stone ruin. Providing a pause space and a point to view both the external walls and the wider Ayrshire landscape.
A utilitarian outbuilding located to the east of the site completes the cluster. A ground source heat pump and MVHR are employed for heating and ventilation, and water is supplied via a private borehole. A fabric first approach was followed to produce a well insulated building with triple glazed windows throughout.
Back to Housing
- Buildings Archive 2024
- Buildings Archive 2023
- Buildings Archive 2022
- Buildings Archive 2021
- Buildings Archive 2020
- Buildings Archive 2019
- Buildings Archive 2018
- Buildings Archive 2017
- Buildings Archive 2016
- Buildings Archive 2015
- Buildings Archive 2014
- Buildings Archive 2013
- Buildings Archive 2012
- Buildings Archive 2011
- Buildings Archive 2010
- Buildings Archive 2009
- Buildings Archive 2008
- Buildings Archive 2007
- Buildings Archive 2006







