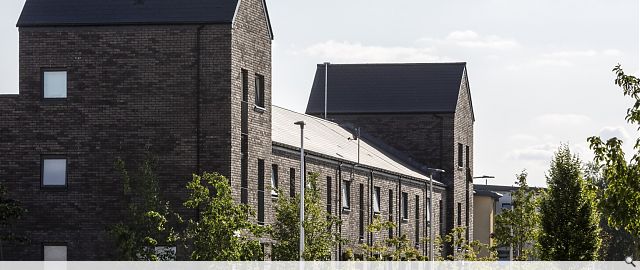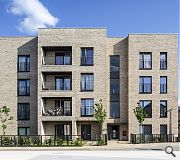Sighthill
The Sighthill regeneration area was previously occupied by high rise flats. It sits beside Sighthill Park and is bounded to the south and east by busy traffic routes at Calder and Broomhouse Roads.
Our new development provides 184 new homes with a range of size, types and tenures across the site to create a fully balanced and inclusive community. A tenure blind design approach delivers a mix of homes for rent and for sale.
10% of the affordable housing complies with Housing for Varying Needs requirements for Ambulant Disabled People and 10% with requirements for wheelchair users. These dwellings are indistinguishable from mainstream housing. 35% of housing is for families with children.
The new development addresses the previous lack of good quality, legible routes to and within the area by providing attractive, safe pedestrian routes to the park and the adjacent Napier University campus.
The Sighthill regeneration area can be considered as a 20 Minute Neighbourhood as a number of facilities are within walking distance. These include a health centre, shops, a school, the local park, churches, community facilities and a local library in the wider area. Napier University’s Sighthill Campus is located directly beside the development.
Attractive greenspaces encourage positive sociability and wellbeing – helping to build a resilient, sociable community.
Back to Housing
- Buildings Archive 2024
- Buildings Archive 2023
- Buildings Archive 2022
- Buildings Archive 2021
- Buildings Archive 2020
- Buildings Archive 2019
- Buildings Archive 2018
- Buildings Archive 2017
- Buildings Archive 2016
- Buildings Archive 2015
- Buildings Archive 2014
- Buildings Archive 2013
- Buildings Archive 2012
- Buildings Archive 2011
- Buildings Archive 2010
- Buildings Archive 2009
- Buildings Archive 2008
- Buildings Archive 2007
- Buildings Archive 2006




