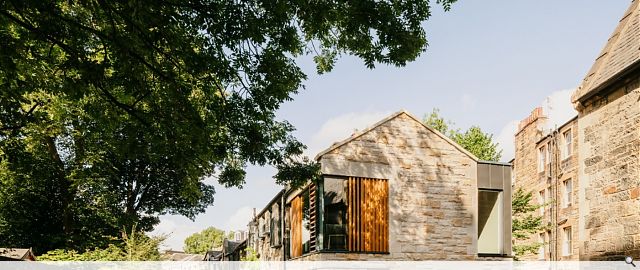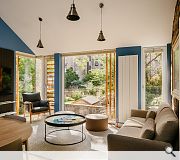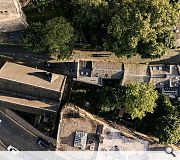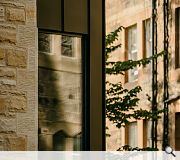Circus Lane
Designed as a two-storey extension to an existing traditional mews property, the new building is a full stop to the row of houses on the north side of the Lane. Occupying a site formerly used as garages, the next-door structure of St Vincent’s Chapel ensures that the row of properties will never extend beyond this new addition, meaning it has the unusual task for a mews property of presenting 2 principal elevations – south to the Lane and east towards St Vincent Street.
The design challenge therefore was to create a fitting ‘bookend’ for the Lane, a very visible first impression when approaching from the east and a complementary addition to the architecturally rich, traditional and disparate series of properties it adjoins.
While the building is an extension and is integrated internally with the existing first floor property it adjoins, the structure can be viewed in isolation from the outside. Arranged over two floors, the layout is flipped to include a bedroom and bathroom at ground floor, afforded with smaller window openings, to offer increased privacy and intimacy. On the first floor, away from the direct view of the many residents and tourists who walk through the Lane each day, the main living space and kitchen enjoy large windows, maximising the aspect and view towards the south, filling the space with natural light throughout the day.
The frameless corner window offers view towards St Vincent Street to the east as well as towards the Lane, and softens the external corner of the building at that level, helping to unite those two main perpendicular elevations. Wrapping around the rear of the existing property, the new structure also contains a study on ground Floor that opens out to the enclosed courtyard garden on the north side of the property. Above, a new utility room offers additional amenity.
Within the existing building, formerly a self-contained one bedroom flat, there are a further two large bedrooms and a bathroom. A former garage on the ground floor has also been integrated into the plans to provide a generous and accessible ‘Jack & Jill’ bathroom.
Back to Housing
- Buildings Archive 2024
- Buildings Archive 2023
- Buildings Archive 2022
- Buildings Archive 2021
- Buildings Archive 2020
- Buildings Archive 2019
- Buildings Archive 2018
- Buildings Archive 2017
- Buildings Archive 2016
- Buildings Archive 2015
- Buildings Archive 2014
- Buildings Archive 2013
- Buildings Archive 2012
- Buildings Archive 2011
- Buildings Archive 2010
- Buildings Archive 2009
- Buildings Archive 2008
- Buildings Archive 2007
- Buildings Archive 2006






