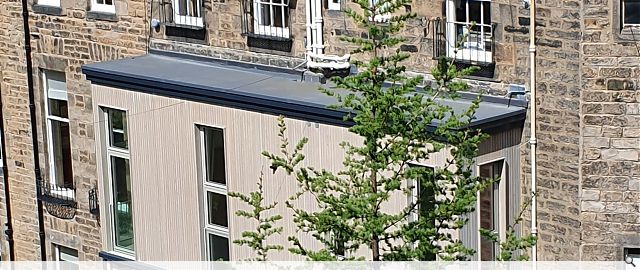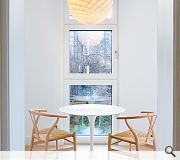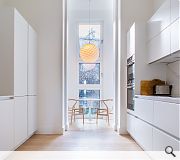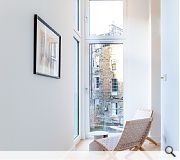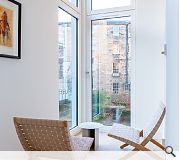Moray Place
Timber clad balcony extension and internal renovation to A Listed apartment at Moray Place, Edinburgh New Town located within UNESCO World Heritage Site.
This demanding project included the demolition and rebuilding of a first floor ‘out-shot’ extension (once a 1920’s balcony). A sensitive planning location, along with difficult site access due to site location two stories above ground level made this project extremely challenging.
Due to the practicalities of building up in the air with little site access via private gardens below, timber was selected as a lightweight material to aid with construction.
Timber is also incorporated into the design to add a natural and warm aesthetic to the exterior. Site constraints meant that the balcony extension had to be re-built on the existing out-shot plinth, measuring only 1.2m in width. Careful interior planning allowed a new bathroom, dining and lounge area in this narrow space.
Back to Historic Buildings & Conservation
- Buildings Archive 2024
- Buildings Archive 2023
- Buildings Archive 2022
- Buildings Archive 2021
- Buildings Archive 2020
- Buildings Archive 2019
- Buildings Archive 2018
- Buildings Archive 2017
- Buildings Archive 2016
- Buildings Archive 2015
- Buildings Archive 2014
- Buildings Archive 2013
- Buildings Archive 2012
- Buildings Archive 2011
- Buildings Archive 2010
- Buildings Archive 2009
- Buildings Archive 2008
- Buildings Archive 2007
- Buildings Archive 2006


