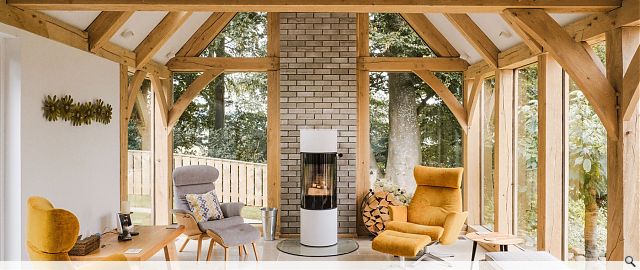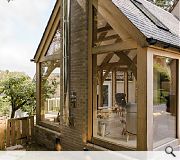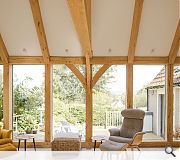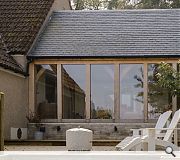Woodburne
Nestled among the ancient trees of Ceres Woods and its enchanting walking trails in Ceres, Fife, this small Oak Frame Extension seamlessly extends the house into the garden using a green oak frame as the structure and internal finish.
It offers a tranquil retreat where its owners can unwind throughout the year.
Crafted from green oak, it features direct glazing panels and merges seamlessly with insulated timber frame panels alongside a brick chimney wall on the gable end.
Energy efficiency, achieved through solar-controlled double glazing that enhances natural light and reduces heat loss and maximises passive solar gain. The oak frame ensures year-round comfort and a natural beauty of the exposed structure.
The gable end showcases non-combustible light grey bricks for aesthetics and safety, crowned with natural grey slate roofing, exposed oak fascias, and soffits.
Lead flashing adds durability and elegance. Oak cladding boards adorn the side panels, while a double glass door opens to an external decking area. The extension rests on grey brick foundations, forming an extended planter for added visual appeal.
Back to Housing
- Buildings Archive 2024
- Buildings Archive 2023
- Buildings Archive 2022
- Buildings Archive 2021
- Buildings Archive 2020
- Buildings Archive 2019
- Buildings Archive 2018
- Buildings Archive 2017
- Buildings Archive 2016
- Buildings Archive 2015
- Buildings Archive 2014
- Buildings Archive 2013
- Buildings Archive 2012
- Buildings Archive 2011
- Buildings Archive 2010
- Buildings Archive 2009
- Buildings Archive 2008
- Buildings Archive 2007
- Buildings Archive 2006







