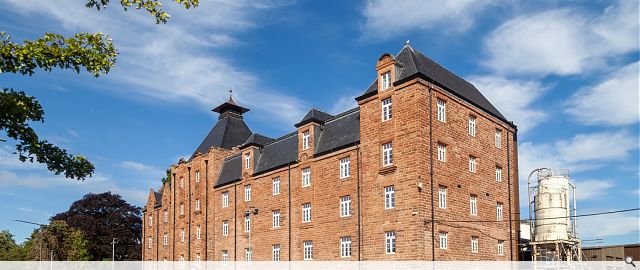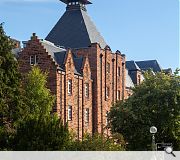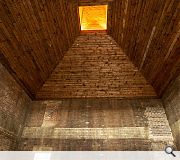Maltings Building
Will Rudd (Glasgow) has formally handed over the latest project in a significant long-term collaboration with PureMalt Haddington. Delivering over 30 projects on the site since 2014, including the company’s Roaster Building, Brew House and warehouse extension, the team at Will Rudd has most recently overseen completion and handover of the site’s Maltings Building. After lying in a state of near ruin for over 25 years, Will Rudd initially provided scope of work for much-needed essential repairs and to provide temporary stability.
This included removing and replacing original concrete flooring, installing new steelwork and a new roof. The Maltings Building would originally have been used to convert cereal grain into malt by steeping, germinating and then drying it to stop further growth. Based at Victoria Bridge in Haddington, PureMalt is a global leader in the manufacture of malt extract products, with clients including Diageo and Heineken.
Will Rudd delivered the project in partnership with design team Unum Architecture, PMC Commercial Ltd Contractors, M&E consultant Hawthorne Boyle Ltd and surveyors Neilson Partnership. Following years of housing germinating malt, the atmosphere slowly eroded the original building’s floors and structure. This required careful, complex and systematic thinking and action to ensure a robust structural solution which maintained the integrity of the building. Contractor PMCC began refurbishment work on the Maltings Building in December 2019.
Phase one, comprising essential repairs, structural work and new flooring, was completed in the summer of 2021. Phase two, internal fit outs, installing the new staircase, lift and finishing touches, concluded in July 2022. Central to the transformation of the Malting Building was ‘Box 7’, a large tower in the middle which would’ve originally been topped with a substantial roof pagoda. The client wanted to bring this element back to life. The project was also reviewed continuously from a Conservation Engineering perspective and whilst maintaining the structural integrity of the building, the designs were able to include retaining of the existing cast iron internal columns and external walls as well as the majority of the steel support beams above the first-floor level.
These elements were able to be treated in-situ with new paintwork to the steel, extensive stonework repairs and repointing to the building’s façade to extend their lifespan in line with the project’s requirements and restore the building to its former glory.
Back to Historic Buildings & Conservation
- Buildings Archive 2024
- Buildings Archive 2023
- Buildings Archive 2022
- Buildings Archive 2021
- Buildings Archive 2020
- Buildings Archive 2019
- Buildings Archive 2018
- Buildings Archive 2017
- Buildings Archive 2016
- Buildings Archive 2015
- Buildings Archive 2014
- Buildings Archive 2013
- Buildings Archive 2012
- Buildings Archive 2011
- Buildings Archive 2010
- Buildings Archive 2009
- Buildings Archive 2008
- Buildings Archive 2007
- Buildings Archive 2006





