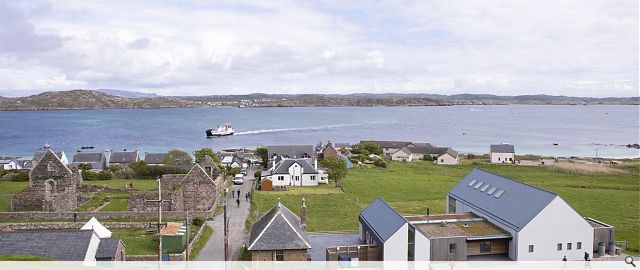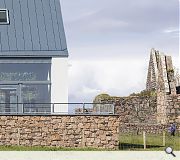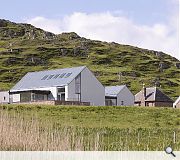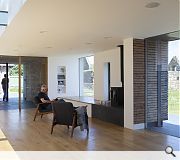Iona Village Hall
Iona Village Hall is the result of a decade of hard work by the people of Iona to secure a future for a village hall at the heart of community life on the island. The new building replaces a much-loved but deteriorating single space Hall built by islanders in 1928 with a flexible layout that continues the Hall’s role as the island’s theatre, ceilidh hall, school PE space, playgroup, music venue, educational space, wedding venue and more whilst delivering greater flexibility, durability, accessibility and connection to place.
The new building, the design and brief for which were developed through many community design workshops, includes a main hall space, two meeting rooms, a kitchen, bar area and ‘gathering space’ intended to be used as the island’s’ communal living room. These spaces interconnect and overlap and can be used in different combinations and for different concurrent functions, whilst also lending themselves to a big all island ceilidh. In winter, when social isolation can be acute, especially for the elderly and parents of young children, there are no other public spaces for the community to use.
It was particularly important therefore that the Hall offer opportunities for both formal and informal social space and feel welcoming for those dropping in for contact, community and support. The Hall site is located at the western edge of the village and forms a bookend to a cluster of civic buildings; the adjacent Library (the smallest Carnegie Library in the world), the Surgery, Primary School and Nursery and the ruins of Iona Nunnery; a Scheduled Ancient Monument.
The form and scale of the building repeats the pattern of pitched roof gables facing the Sound of Iona characterised by the Nunnery and Library, with the mass of the building split into two main volumes separated by the green-roofed Gathering Space which enjoys views out towards the Nunnery and the ferry route from Fionnphort across the Sound of Iona. Generous amounts of glazing create bright, naturally lit spaces and give the building a feel of permeability, with views through the structure connecting to the comings and goings of the village and the open landscape to the south and west.
Back to Public
- Buildings Archive 2024
- Buildings Archive 2023
- Buildings Archive 2022
- Buildings Archive 2021
- Buildings Archive 2020
- Buildings Archive 2019
- Buildings Archive 2018
- Buildings Archive 2017
- Buildings Archive 2016
- Buildings Archive 2015
- Buildings Archive 2014
- Buildings Archive 2013
- Buildings Archive 2012
- Buildings Archive 2011
- Buildings Archive 2010
- Buildings Archive 2009
- Buildings Archive 2008
- Buildings Archive 2007
- Buildings Archive 2006






