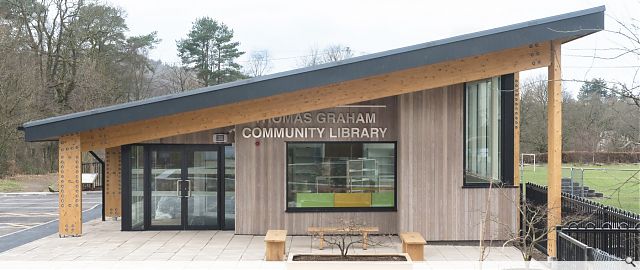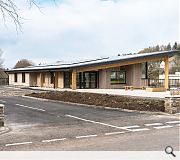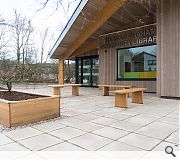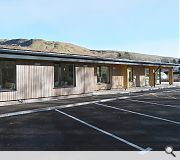Thomas Graham Library
When the Residents of Strathblane learned that Stirling Council had no immediate budget to replace the 40 year old Portacabin that housed their library they raised circa £1m to avoid it becoming another of the one in eight Scottish Libraries that have permanently closed since 2009.
Thomas Robinson Architects were chosen to design the new Thomas Graham Library, named after acclaimed 19th-century Scottish chemist Thomas Graham, whose legacy includes the essential textbook ‘Elements of Chemistry, Graham’s Law’ and the beginnings of what became dialysis machines used daily in modern medicine. The new library sits on the same site as the old 40-year-old portacabin building and is adjacent to the school which sets up a perfect relationship with these two key community learning buildings in the village.
The new building contains an expanded collection of books, a dedicated children’s area, accessible IT desks and community/business meeting rooms. The design responds to the serene location beneath the foothills of the Campsie Fells as an open book taking North light from the Campsies whilst overlooking the school. It is these two key physical factors that have driven the form and orientation of the building and the architectural response is a linear, mono-pitched building with a large glass façade on its most public side bringing the Fells inside.
The furnishings and shelves represent the colours of the hills. The building has strong eco-credentials, including timber framing and cladding and advanced energy-generating systems based on roof-mounted solar panels, an air-sourced heat pump and battery storage. It has achieved a Carbon Neutral rating for its energy performance. The dramatic overhanging roof forms shelter at the entrance to the library. It’s right beside the school entrance, which we hope will encourage parents to drop in and use all the community facilities. We envisage this library being a great asset to its community. Public architecture projects such as this one are so important and they can provide inspiration and a feeling of community ownership and excitement, enhancing the lives of the communities they serve.
Project cost: £1 million
Back to Public
- Buildings Archive 2024
- Buildings Archive 2023
- Buildings Archive 2022
- Buildings Archive 2021
- Buildings Archive 2020
- Buildings Archive 2019
- Buildings Archive 2018
- Buildings Archive 2017
- Buildings Archive 2016
- Buildings Archive 2015
- Buildings Archive 2014
- Buildings Archive 2013
- Buildings Archive 2012
- Buildings Archive 2011
- Buildings Archive 2010
- Buildings Archive 2009
- Buildings Archive 2008
- Buildings Archive 2007
- Buildings Archive 2006






