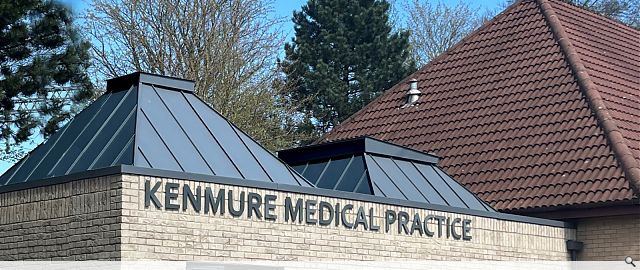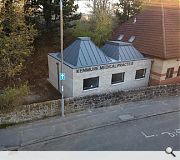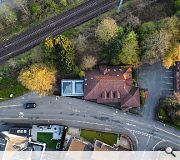Kenmure Medical Practice
S2 Architecture have ben appointed by the partners of Kenmure Medical Practice to determine the viability of extending the current practice premises to provide 3nr. additional consultation rooms. With an increasing population within the local East Dunbartonshire area, there is an urgent need for additonal consultation space to provide healthcare services. Kenmure Medical Practice have an expanding team to support their expanding patient list, but currently have insufficient space within their existing premises to deliver efficient GP and primary care service to their patients.
The practice are a training practice and have a full complement of GP trainees working at the practice who are also very involved with all of the Primary Care Improvement Plan (PCIP) initiatives - having an Advanced Nurse Practitioner, Advanced Practice Physiotherapist, Practice Pharmacist etc attached to the team. They also currently provide rooms to the Community Treatment Room service to allow this to run under PCIP as they have been unsuccessful in scoping external accommodation to deliver this in the local area.
The consultation room has been set out on two occassions as 3.5x4.0 (14m2) to reflect the sizes at Consultation Room 1. The plan adjacent identifies an indicative furniture layout
Back to Health
- Buildings Archive 2024
- Buildings Archive 2023
- Buildings Archive 2022
- Buildings Archive 2021
- Buildings Archive 2020
- Buildings Archive 2019
- Buildings Archive 2018
- Buildings Archive 2017
- Buildings Archive 2016
- Buildings Archive 2015
- Buildings Archive 2014
- Buildings Archive 2013
- Buildings Archive 2012
- Buildings Archive 2011
- Buildings Archive 2010
- Buildings Archive 2009
- Buildings Archive 2008
- Buildings Archive 2007
- Buildings Archive 2006





