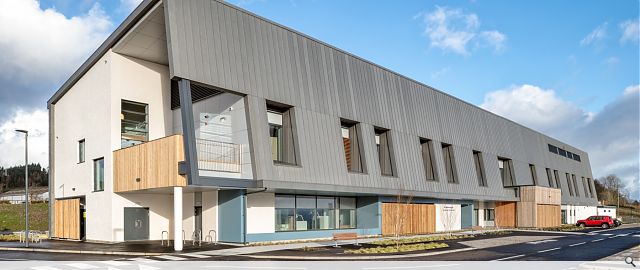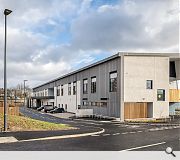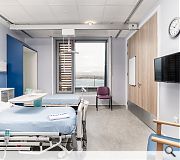Broadford Hospital
As the first health facility built in this community for over fifty-four years, the new Broadford Hospital (‘the Hospital’) was designed to BREEAM’s excellence standards, a holistic approach to development. It demanded focus on building sustainably, giving equal weighting to staff and patients as stakeholders, travel plans, positive social and economic impact, building for longevity and operational energy performance and maintenance. The result is a building fit for the entire community, “the facility has transformed healthcare in this rural community and offers world class healthcare closer to home”, NHS Highland.
The Hospital combines previous services from Dr Mackinnon and Portree Hospitals in the north of Skye, into one purpose-built community hospital. As part of NHS Highland’s wider redesign of health and social care services, the project enhances the ambition to provide more accessible and community-based healthcare in the remote and rural areas and an increase in virtual assessment (inspired by Scottish Government’s 2020 vision for Health). The Hospital serves an indigenous population of approximately 14,300 that can swell during the summer to exceed 30,000 when tourism peaks.
Located next to the Broadford Medical Centre, the new Hospital’s design embraces its stunning location on the shore of Broadford Bay, looking towards the Skye bridge. Delivering to the core design principle of an improved patient experience, the building orientates to a position which maximises exposure to the calm inducing views of the surrounding bay for patients, staff and visitors.
The in-patient bedrooms, elevated to the upper floor, are exposed to the views across Broadford Bay on one side and views to the Cuillins on the other. A robust structure ensures critical protection from the location’s harsh weather conditions, through a wrapped zinc protective façade. All plant and machinery is housed internally enabling all weather maintenance and potential weaknesses from service penetrations points in the roof have been removed.
The collaboration between Oberlanders Architects and Rural Design Architects on this project was a natural fit given the synergy of the two practices in their healthcare specialism, local knowledge and experience of delivering award winning architecture in challenging highland landscapes.
Back to Health
- Buildings Archive 2024
- Buildings Archive 2023
- Buildings Archive 2022
- Buildings Archive 2021
- Buildings Archive 2020
- Buildings Archive 2019
- Buildings Archive 2018
- Buildings Archive 2017
- Buildings Archive 2016
- Buildings Archive 2015
- Buildings Archive 2014
- Buildings Archive 2013
- Buildings Archive 2012
- Buildings Archive 2011
- Buildings Archive 2010
- Buildings Archive 2009
- Buildings Archive 2008
- Buildings Archive 2007
- Buildings Archive 2006





