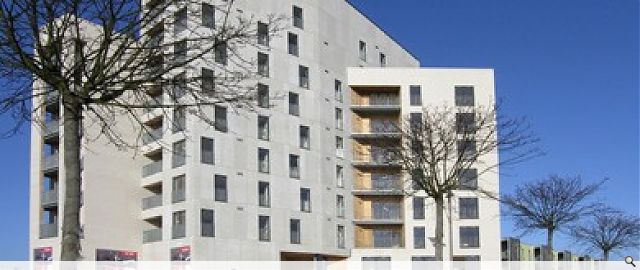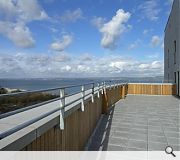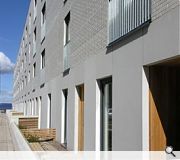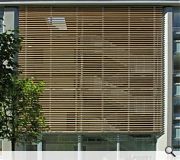Granton Waterfront
Elder and Cannon – Saltire Street, west side apartments
For too many years Edinburgh’s interface with its major river and ports has been neglected. For a city under pressure to encroach on its greenbelt, the 7.75 acre high density Upper Strand residential site offered a vast track of brownfield land in a spectacular setting. The City of Edinburgh Council & Scottish Enterprise assembled parcels of land creating a masterplan for a significant part of the waterfront foreshore. Upper Strand is the first phase of this major regeneration of Edinburgh’s waterfront - which ultimately will create over 5,000 homes.
Our brief was to integrate a new place within the masterplan and the city. As the first developer led, competition winning team to be awarded a site it was essential that we set the standard and in January 2005 we began construction of 130 one, two & three-bedroom apartments, with 26 affordable units.
The creation of place is something beyond the skill of the architect alone. Places emerge through time. The architect begins this gradual process by providing an armature of buildings and spaces, which people engage with and make their own. This new development uses the most fundamental & recognisable of urban design devices - the landmark, the street and the edge. The Tower as landmark locates the area and forms the marker around which the area rallies. The street has two sides, the east side by Reiach and Hall Architects and the west side by Elder and Cannon, sympathetic to each other yet with different design aspirations. Each acknowledges the other - like good neighbours do - yet they don’t get too familiar. As well as making streets, the residential blocks create edges between different districts allowing identities to form and making sequences of connections that lead from the city to the sea. During the design process we explored housing for varying needs, adaptability and responsiveness to occupancy needs, use of passive solar gain & other free energies, use of site wide district heating, incorporation of a sustainability management system, whole house heat recovery ventilation systems, effective waste management & recycling and simple /modular design to cope with incremental expansion. Our ‘city village’, has a mix of uses including:
Café
Offices
live-work units
residential – from main door garden apartments to high-rise apartments with balconies
mix of tenures
outdoor spaces - private gardens, communal gardens, play-spaces
‘home zone’ streets
secure parking
parks & public squares
pedestrian/cycle route linking the foreshore with the city centre
Upper Strand Phase 1, Granton Waterfront, Edinburgh for Upper Strand Developments - a partnership between Burrell Company and Places for People
PROJECT:
Granton Waterfront
LOCATION:
Saltire Street / Saltire Square, Granton, Edinburgh
CLIENT:
Upper Strand Developments Ltd
ARCHITECT:
Reiach and Hall Architects and Elder and Cannon
STRUCTURAL ENGINEER:
Cundalls
SERVICES ENGINEER:
Wallace Whittle
QUANTITY SURVEYOR:
Mackenzie Partnership
Suppliers:
Main Contractor:
Carillion
Cladding Contractor:
Curtis Moore
Stone Masons:
Plean Precast
Glazing:
Nortec/GH Windows
Flooring:
Tarkett
Roofing:
Skinners
Lighting:
Zumtobel
Heating/Insulation/Ventilation:
Jackson Rich
Underfloor Heating:
Invisible Heating Systems
Back to Housing
Browse by Category
Building Archive
- Buildings Archive 2024
- Buildings Archive 2023
- Buildings Archive 2022
- Buildings Archive 2021
- Buildings Archive 2020
- Buildings Archive 2019
- Buildings Archive 2018
- Buildings Archive 2017
- Buildings Archive 2016
- Buildings Archive 2015
- Buildings Archive 2014
- Buildings Archive 2013
- Buildings Archive 2012
- Buildings Archive 2011
- Buildings Archive 2010
- Buildings Archive 2009
- Buildings Archive 2008
- Buildings Archive 2007
- Buildings Archive 2006
Submit
Search
Features & Reports
For more information from the industry visit our Features & Reports section.






