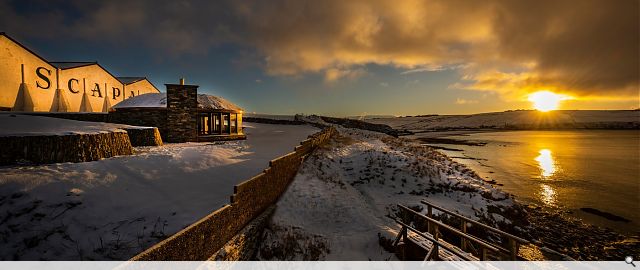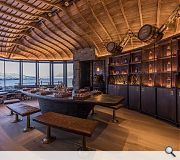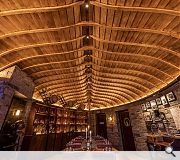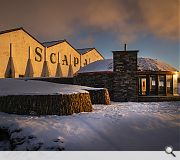Scapa Noust
Located on the seaward side of the Scapa Distillery near Kirkwall, Orkney the site lies between the iconic “Scapa” warehouse and the cliffs overlooking Scapa Bay and Scapa Flow. The site is exposed and elemental even by Orkney standards. The Brief To create a tasting room with support spaces for visitors to Scapa Distillery as a finishing point for visitors touring the Distillery. The building had to reflect both the iconic site overlooking Scapa Flow and feel truly Orcadian in spirit.
The concept drew inspiration from the wonderful Norse heritage of traditional Orkney Yoles, the need to keenly consider shelter and the elements that are so prevalent in Orkney and the island trait of repurposing everything. Due to often-harsh salt-laden winds buildings traditionally have been kept as low in the landscape as possible and earlier structures used turf and stone slabs for the roofs. While trees are virtually non-existent in Orkney, it has a plentiful supply of stone and stone flagstones. From this, the Noust’s form took shape as a cluster of three “nousts”, two external and one covered in with a turf roof.
The buildings are partially set into the ground to minimise the impact of the famous view of the Scapa Warehouse and out to Scapa Flow from the Distillery’s Tun room and Still House. On entering the glazed end, the “Noust” opens up to the stunning view over Scapa Bay and Scapa Flow, one of the greatest natural harbours in the world. The construction inside and out utilises salvaged Orkney stone contrasting with the timber ceiling which recalls a traditional yole and the form provides a strong arch structure to take the earth and turf roof. From here, the Noust to the North provides a sheltered external tasting space with stone table, while the high walls allow the northern lights to be viewed. The Noust draws on local materials and skills.
The walls are salvaged local stone either built as conventional rubble walling or vertically bed “cassie” construction. The Cassie stonework is to the retain walls of the external noust and the retaining walls and recalls the cassie construction of some of the older piers in Orkney, the vertical beds reduced the impact of wave action.
The yole-style roof uses the traditional Scottish grown larch “skins” and drew on the expertise of a local Yole boat builder. The space is heated by electric underfloor heating which on Orkney is wholly renewable due to island wind farms and tidal power. The building has garnered local pride and is the result of working with local craftsmen and builders and developing a design which reflects the expresses the Scapa Whisky brand.
Back to Retail/Commercial/Industrial
- Buildings Archive 2024
- Buildings Archive 2023
- Buildings Archive 2022
- Buildings Archive 2021
- Buildings Archive 2020
- Buildings Archive 2019
- Buildings Archive 2018
- Buildings Archive 2017
- Buildings Archive 2016
- Buildings Archive 2015
- Buildings Archive 2014
- Buildings Archive 2013
- Buildings Archive 2012
- Buildings Archive 2011
- Buildings Archive 2010
- Buildings Archive 2009
- Buildings Archive 2008
- Buildings Archive 2007
- Buildings Archive 2006






