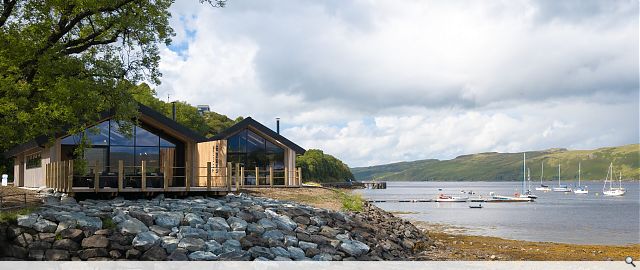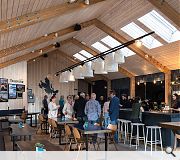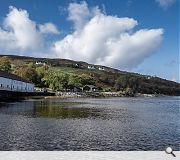Talisker Visitor Experience
Talisker is one of Scotland’s best known whiskys and the Distillery is one of Scotland’s most visited whisky tourism destinations, attracting 75,000 visitors a year. Diageo have invested in the redevelopment of the visitor experience, including the addition of a new Café and Private Client Space. Designed to sit low in the landscape, the café is subservient to the main distillery warehouse which is an iconic symbol of the Talisker brand.
The café and private client space are two single storey buildings that incorporate a pitched roof with overhanging eaves and gables, representing a contemporary interpretation of the rural vernacular common to the Isle of Skye. Both spaces benefit from expansive panoramic views, to the north over Loch Harport and the iconic foreground view of the existing Talisker Warehouse. In terms of materiality, as with the building form, the palette is simple, with durable materials that are sympathetic to the landscape.
The design includes vertical timber cladding to the walls and a glulam timber frame, a standing seam roof and a curtain walling system with black metal frames. ‘A’ rated timber cladding from sustainable sources were used, and rooflights maximise natural light. The Café accommodates around 40 people with a further 20 spaces available outside in good weather (or those who wish to brave the Scottish elements).
Two terraces were introduced and consideration was given to the separation of the entrance and outside spaces to define the exclusivity of the private client space. The café offers a variety of fresh, locally sourced food, providing a welcoming space for locals and visitors alike. The interiors reflect the surrounding area, with rugged wood textures and soft decorative furnishings, creating a home from home. The finishes draws through from the seascape, with the use of the iconic blue brand colour, and accents in brass, rope and leather throughout.
The Private Client Space provides a more exclusive and bespoke experience, reflected through the finishes of ‘rugged luxury’. Bespoke joinery has been elevated by artwork from local artists to tell the story of the local community. Following a fabric first approach, the buildings have been heavily insulated to maximise natural ventilation and incorporate an air source heat pump and photovoltaics as sustainable forms of energy generation. The spaces are as warm and welcoming as the notes of the iconic whisky. Come on in, pull up a seat by the fire and enjoy a dram for an unforgettable experience.
Back to Retail/Commercial/Industrial
- Buildings Archive 2023
- Buildings Archive 2022
- Buildings Archive 2021
- Buildings Archive 2020
- Buildings Archive 2019
- Buildings Archive 2018
- Buildings Archive 2017
- Buildings Archive 2016
- Buildings Archive 2015
- Buildings Archive 2014
- Buildings Archive 2013
- Buildings Archive 2012
- Buildings Archive 2011
- Buildings Archive 2010
- Buildings Archive 2009
- Buildings Archive 2008
- Buildings Archive 2007
- Buildings Archive 2006





