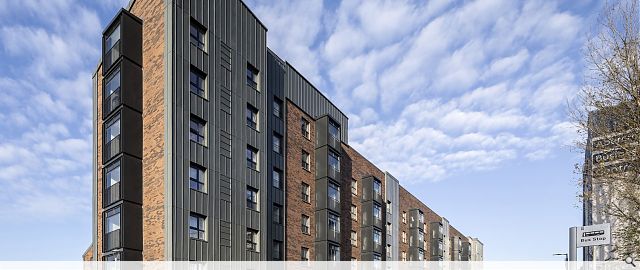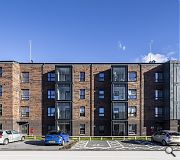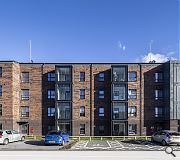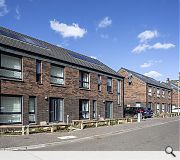Abercromby Street
MAST Architects and Thenue Housing Association have collaborated on several regeneration projects in Glasgow’s east end over the past 30 years, of which Abercromby Street is the latest example.
77 new houses and flats are offered for affordable rent on this once-derelict brownfield site, within a mixed environment of residential, commercial and civic uses of varying ages. Of these, the Tobago Street Police Station and the former Templeton’s Carpet Factory on Glasgow Green are prominent local features.
The immediate context on Abercromby and Tobago Streets is fragmented, and the site represented an opportunity to improve the definition of the local townscape whilst mediating between the varying scales of development on these streets. Accommodation comprises a mix of flats and houses of various sizes, including dedicated wheelchair provision, with all dwellings facilitating easy future adaptation. A linear flatted block along Abercromby Street provides strong definition to the street edge, rising to seven storeys at its southern end. This height and a shallow plan form gives the block a strong urban presence, appearing as a slender tower when viewed from the south.
A smaller four-storey block is positioned to the interior, facilitating a gradual reduction in scale from east to west which reflects the character of the existing streetscape on each side. Along Tobago Street, this ‘stepping’ culminates in a series of semi-detached houses which attain a welcoming and domestic character. The interior of the site is served by an extension of Drake Street, allowing all properties to be accessed from a public road. This allows for clear definition between public and private areas and discourages anti-social behaviour.
A simple, robust palette of materials is extended across the site. Facing bricks of deep red and brown tones are used as the primary material which recall the treatment of the Templeton’s Factory and the warehouse buildings adjacent to the site on Abercromby Street, drawing from the area’s industrial heritage. Complementary areas of metal cladding define prominent gables, its matte finish contrasting with the texture of the masonry base.
Given the site’s urban location, external space remains at a premium. To compensate, each flatted dwelling has access to sunspace pods which can be opened or closed as weather permits, offering residents their own private semi-external space. Architecturally these pods provide verticality within the flatted block’s horizontal emphasis, elongating its height on the prominent southern corner and referencing the traditional bay windows of Glasgow’s tenements.
Back to Housing
- Buildings Archive 2024
- Buildings Archive 2023
- Buildings Archive 2022
- Buildings Archive 2021
- Buildings Archive 2020
- Buildings Archive 2019
- Buildings Archive 2018
- Buildings Archive 2017
- Buildings Archive 2016
- Buildings Archive 2015
- Buildings Archive 2014
- Buildings Archive 2013
- Buildings Archive 2012
- Buildings Archive 2011
- Buildings Archive 2010
- Buildings Archive 2009
- Buildings Archive 2008
- Buildings Archive 2007
- Buildings Archive 2006






