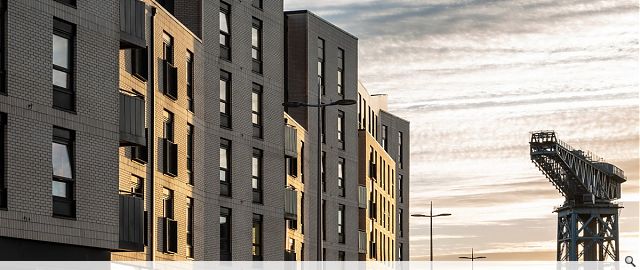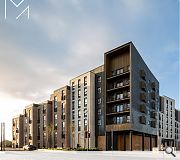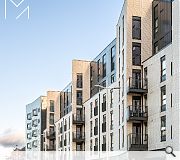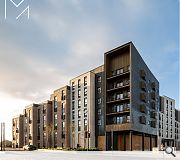Queens Quay
Queens Quay is the first residential phase of an ambitious programme to revitalise longstanding derelict land in Clydebank. The site was formerly occupied by the John Brown’s shipyard, an important piece of Scotland’s industrial heritage where some of Clydeside’s most famous ships were built including the Queen Mary and QE2. This initial phase occupies two neighbouring sites along the northern boundary facing Glasgow Road, a primary route between Clydebank and Glasgow. The development’s prominent location and its wider role as a precedent for future phases called for a high quality architectural and urban design response, creating a gateway to the masterplan site and a placemaking exemplar which encapsulates overarching quality aspirations.
146 new homes and four commercial units are provided on behalf of West Dunbartonshire Council, Clydebank Housing Association and the Wheatley Group, comprising a mix of one, two and three-bedroomed flats for affordable rent. A number of dwellings are aimed at wheelchair users, with these carefully inserted into the development (including on upper floors served via passenger lifts) to benefit from expansive outward views and private amenity space. Accommodation is concentrated within two blocks which rise from four to six storeys along a new public space known as Titan Boulevard.
This slice of public realm is laid out along an axis which terminates in a view of the Titan Crane and the former shipyard basin, a pedestrian-friendly space which establishes a direct active travel route between Clydebank College, Clydebank Leisure Centre and the town centre. The scheme is also notable for its connection to a wider district heating network. This scheme, facilitated by West Dunbartonshire Council, is the first large-scale water source heat pump in Scotland and allows low emission, reduced cost heating to be provided to all residents.
Key design moves are informed by the site’s rich industrial heritage. Projecting bay windows and cranked facade elements suggest ships docked in the basins which formerly defined the site, whilst gold-clad window pods are reminiscent of their portholes. Internally, artworks depicting examples of the notable vessels built here are installed within communal block entrances, with laser cut public art inspired by the forms of the adjacent Titan Crane. Our work has sought to deliver a residential environment which is an exemplar of high-density residential architecture; shaping a distinctive place for living and visiting – a continuation of Clydebank’s rich history which revitalises the historic relationship between the town and the water.
Back to Infrastructure, Urban Design and Landscape
- Buildings Archive 2024
- Buildings Archive 2023
- Buildings Archive 2022
- Buildings Archive 2021
- Buildings Archive 2020
- Buildings Archive 2019
- Buildings Archive 2018
- Buildings Archive 2017
- Buildings Archive 2016
- Buildings Archive 2015
- Buildings Archive 2014
- Buildings Archive 2013
- Buildings Archive 2012
- Buildings Archive 2011
- Buildings Archive 2010
- Buildings Archive 2009
- Buildings Archive 2008
- Buildings Archive 2007
- Buildings Archive 2006






