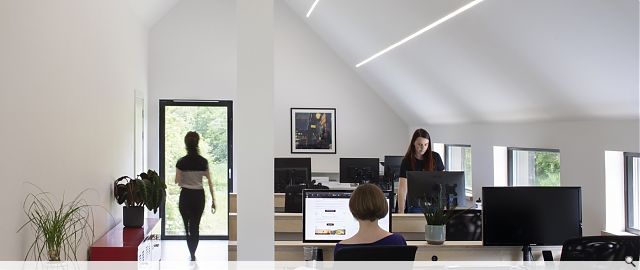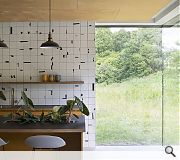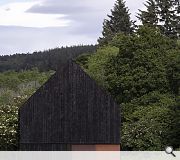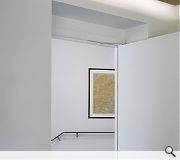H&I Adventures
Loader Monteith was commissioned to design a mini masterplan for a challenging, forgotten site on the outskirts of Inverness, in the Highlands of Scotland. Three new buildings – a two storey office building and bike store, and two low-energy private residences – were plotted onto the brownfield site.
The first home and office were completed in late 2022, and the second house slated for construction in late 2023. The office is designed for international mountain biking firm H+I Adventures, who briefed Loader Monteith to design a building that sets the standard of Scottish design experienced throughout tours from the very first greeting of customers. The new office provides the administrative headquarters for an organisation which reaches adventurers across the globe, with the architecture marking an important connection to the company's interest in and championing of design.
The two-storey H+I Adventures office sits to the north-east of the plot boundary, wrapped in slim burnt larch cladding punctuated by a rich corten corner detail and recessed glazing designed to capture the far-reaching views across Beauly Firth. The office features a secure bike store and workshop, two shower and changing rooms, and a kitchen and breakout space at ground level. The kitchen and breakout space faces south, overlooking the landscaped car park and mature treeline through a frameless glazed corner. It is lit by floor to ceiling sliding glazing, allowing staff to enjoy level access to the outdoors year-round.
A warm material palette of ochre and graphite timber cabinetry defines the kitchen, offset by modern white tiling with black detailing. Clean white walls, polished concrete flooring and timber ceiling panelling maintain a contemporary feeling inside, ensuring the verdant surroundings take focus to create close connections to the landscape. H&I Adventures’ desks and a meeting space are located on the second floor, under the generous pitched roofline of the office.
The open plan office seats up to 10 staff members comfortably at long white tables set perpendicular along the southern elevation. A long window affords the studio expansive views north across Beauly Firth from the meeting table, with further glazing added in neat sections along the southern elevation for passive ventilation and views of the trees.
Back to Retail/Commercial/Industrial
- Buildings Archive 2024
- Buildings Archive 2023
- Buildings Archive 2022
- Buildings Archive 2021
- Buildings Archive 2020
- Buildings Archive 2019
- Buildings Archive 2018
- Buildings Archive 2017
- Buildings Archive 2016
- Buildings Archive 2015
- Buildings Archive 2014
- Buildings Archive 2013
- Buildings Archive 2012
- Buildings Archive 2011
- Buildings Archive 2010
- Buildings Archive 2009
- Buildings Archive 2008
- Buildings Archive 2007
- Buildings Archive 2006






