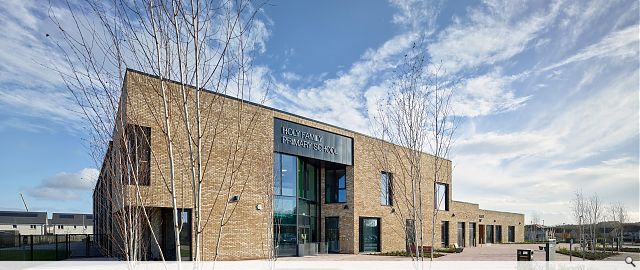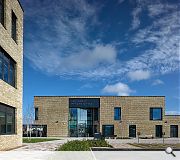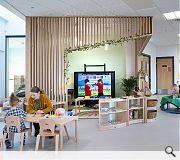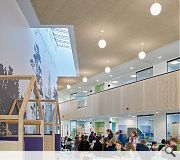Holy Family Primary
Holy Family Primary school is located adjacent to two High Schools, designed by Ryder Architecture and the chosen site is on an important route, located on the western edge of Winchburgh Village, which is currently seeing an extensive development of new housing. The arrangement of the new school buildings on the site is intended to create a family of buildings that in some regards are alike and in other regards have their own identity.
The schools are located along the prominent southern site boundary, will be visible and act as a ‘gateway’ in the village. The aspiration for the project is ‘schools in a park’. Holy Family primary school is located at one of the site entrances, commanding an important position in the masterplan.
The new school has been designed to be built in 2 phases; Phase 1 will provide a single stream primary school accommodating 231 pupils and a 64 pupil early years facility. Phase 2 will add a second stream and additional 231 pupils and 64 early years pupils. During initial visioning workshops with West Lothian Council, recurring themes and design aspirations were discussed. A key aspiration was openness and light which was achieved through two key design decisions; rotate the gymnasium hall to open up central breakout and dining spaces and utilise ‘3-sided’ open plan classrooms.
Rotating the central gymnasium hall provides two distinct flexible open spaces within the building for dining and informal breakout whilst introducing an angled heller up stair which provides a space for small group teaching, contemplation space and extension of the dining area. This active zone also forms a physical and visual connection between ground floor and library at first floor.
The entrance sequence leads into the dining learning plaza which runs the full width of the plan. The northern edge of the plan contains a two storey linear teaching block which opens out to a breakout zone and the dining / learning plaza, on the ground floor. On the second floor the classroom break out spaces have views over the dining learning plaza below.
West Lothian Council have a strong belief in developing the way that education is delivered through an open collaborative learning environment and the design proposals seek to envisage this, providing a series of flexible interchangeable spaces within an overall building plan that provides opportunities for pupils of all ages to interact and learn from each other.
Back to Education
- Buildings Archive 2024
- Buildings Archive 2023
- Buildings Archive 2022
- Buildings Archive 2021
- Buildings Archive 2020
- Buildings Archive 2019
- Buildings Archive 2018
- Buildings Archive 2017
- Buildings Archive 2016
- Buildings Archive 2015
- Buildings Archive 2014
- Buildings Archive 2013
- Buildings Archive 2012
- Buildings Archive 2011
- Buildings Archive 2010
- Buildings Archive 2009
- Buildings Archive 2008
- Buildings Archive 2007
- Buildings Archive 2006






