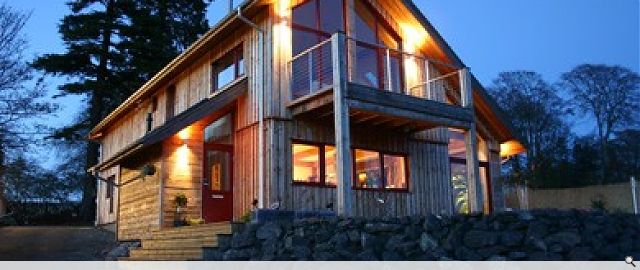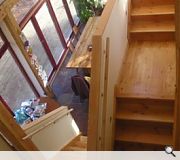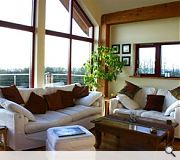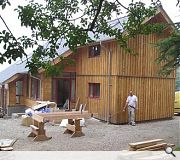Parramatta
A competition winning split level family dwelling.
The structure of the house is an indigenous and untreated Douglas Fir post and beam frame, with softwood panelling between. The house is insulated with hemp insulation in a breathing wall construction. Externally the house is clad in untreated Larch and finished with a slate roof.
Solar energy contributes to the heating of the house in two ways; passively through the extensive glazing to the South and West, and stored in the high thermal mass in the floor slab; and actively in the solar panels to the roof, which connects to the domestic hot water tank.
PROJECT:
Parramatta
LOCATION:
Hillside, Montrose, Scotland
CLIENT:
Lynda and Nial Paton
ARCHITECT:
Neil Sutherland Architects
STRUCTURAL ENGINEER:
Cruden Associates
Suppliers:
Main Contractor:
Steve Warren Construction
Back to Housing
Browse by Category
Building Archive
- Buildings Archive 2024
- Buildings Archive 2023
- Buildings Archive 2022
- Buildings Archive 2021
- Buildings Archive 2020
- Buildings Archive 2019
- Buildings Archive 2018
- Buildings Archive 2017
- Buildings Archive 2016
- Buildings Archive 2015
- Buildings Archive 2014
- Buildings Archive 2013
- Buildings Archive 2012
- Buildings Archive 2011
- Buildings Archive 2010
- Buildings Archive 2009
- Buildings Archive 2008
- Buildings Archive 2007
- Buildings Archive 2006
Submit
Search
Features & Reports
For more information from the industry visit our Features & Reports section.






