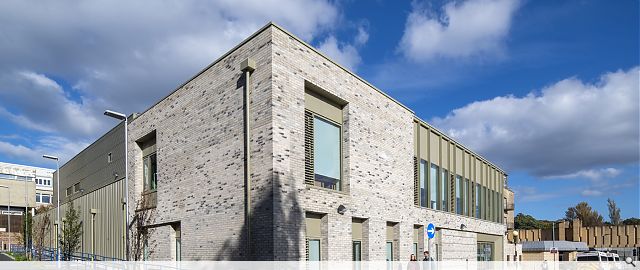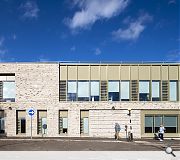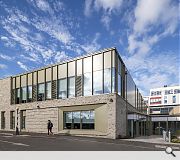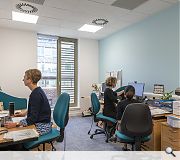LINAC
The new linear accelerator (LINAC) treatment facility provides accommodation for a new cancer assessment unit (and associated radiation-shielded bunkers) and Oncology administration offices. The project has been delivered within a live hospital environment, and physically links to the existing radiotherapy department, to enable inpatients to be transferred between departments.
The design ensured the project could be delivered without disruption to any of NHS Lothian’s clinical services. The design of the building exploits the topography of the site. The heavy mass of the concrete radiation shielded bunkers are dug into the rear (north) of the sloping site, alongside associated supporting spaces. These treatment spaces are surrounded by supporting staff and clinical areas (to the south and east) exploiting views out (southwards) to the street and views from reception to a new landscaped courtyard (to the east). Likewise on the upper level, the plant is located directly above the treatment bunkers with supporting office accommodation wrapping around the south and east, to maximise natural light, and views out.
The building is conceived as 2 elements: an “L” shaped administration block wrapping around (and supporting) the more introverted nature of the treatment bunkers and associated plant above. Similarly the elevational treatment is conceived as a solid base (or plinth), reflecting the nature of the primary function at ground level, and referencing the solidity of the surrounding buildings, with the upper (admin) level expressed as a lighter volume. The solid treatment of the plinth steps up to the west to provide a 2 storey bookend on the corner, to visually contain both the bunker element (to the rear) and the supporting “L” shaped administration element returning along the south. The materials palette is kept simple and robust.
A buff brick has primarily been used for the “L” shaped administrative function of the building to reinforce the solidity of the plinth and reflect the various tones of adjacent buildings, whilst the “introverted” bunker is clad in a profiled aluminium sheeting to create a counterpoint to the solidity of the brick, and to add some texture to the façade. The design was guided by passive strategies, using RIBA 2030 sustainable outcomes to help inform decisions, and deliver the best possible passive low carbon solution within a constrained site and budget. The design approach sought to remove the clinical feel of the building as much as possible, in order to reduce patient anxiety while receiving treatment.
Back to Health
- Buildings Archive 2024
- Buildings Archive 2023
- Buildings Archive 2022
- Buildings Archive 2021
- Buildings Archive 2020
- Buildings Archive 2019
- Buildings Archive 2018
- Buildings Archive 2017
- Buildings Archive 2016
- Buildings Archive 2015
- Buildings Archive 2014
- Buildings Archive 2013
- Buildings Archive 2012
- Buildings Archive 2011
- Buildings Archive 2010
- Buildings Archive 2009
- Buildings Archive 2008
- Buildings Archive 2007
- Buildings Archive 2006






