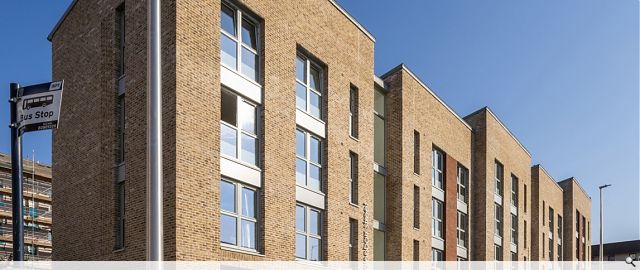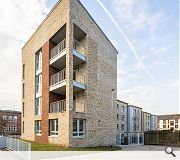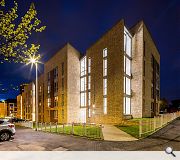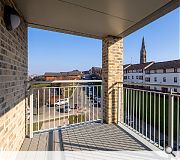Glenbarr Street
The site on Glenbarr Street in Royston is located at the base of a steep hill that extends all the way to Roystonhill – one of the highest points in Glasgow. The site was originally occupied by a derelict former clinic building that closed in 2012. This deteriorating building had become a site of significant anti social behaviour & a negative local landmark. Following a detailed Feasibility Study that explored various options for converting the former clinic building it was concluded that the refurbishment, alteration & extension of the existing building was not financially viable, nor was it compatible with the client’s aspirations to provide low cost, affordable & sustainable housing for their tenants.
Spire View Housing Association acquired the cleared site in 2019 & appointed Grant Murray Architects to deliver affordable housing. The brief required the full 2,380m2 area site be maximised, at the same time the established storey heights & 3-4 storey massing of adjacent tenements & school buildings, needed to be respected. Car parking was an ongoing issue locally & providing 100% parking on site was also a requirement of the brief.
The site had significant challenges to overcome. The tight geometry, existing substation & shape meant some 500m2 were restricted. The site also had extensive topography, with more than 7m level difference between either end. This presented retention challenges & considerations for accessibility & refuse collection. The solution arrived at draws inspiration from the nearby Roystonhill Spire – an important local landmark – using blocks & circulation spaces with the tightest possible footprint. 24 two & three bedroom flats have been created, arranged over 3 closes of 8 flats. Two of the closes follow the tenemental pattern that is prevalent to the surrounding streets. The corner close deviates from this & utilises a split level arrangement to overcome the additional level difference at this corner.
The resulting 4 ½ storeys pushes the vertical limits of the concept, being the maximum threshold before passenger lifts would be required. The ‘verticality’ is also carried through all external elements of the design, including window proportions, glazed closes, signage, protruding brick panels & the feature red brick (a reference to the red brick of the original building). The final development completes the ‘urban block’, has transformed the street & provided a new positive landmark to the corner of Glenbarr Street & Rhymer Street; whilst fully meeting the requirements of the brief.
Back to Housing
- Buildings Archive 2024
- Buildings Archive 2023
- Buildings Archive 2022
- Buildings Archive 2021
- Buildings Archive 2020
- Buildings Archive 2019
- Buildings Archive 2018
- Buildings Archive 2017
- Buildings Archive 2016
- Buildings Archive 2015
- Buildings Archive 2014
- Buildings Archive 2013
- Buildings Archive 2012
- Buildings Archive 2011
- Buildings Archive 2010
- Buildings Archive 2009
- Buildings Archive 2008
- Buildings Archive 2007
- Buildings Archive 2006






