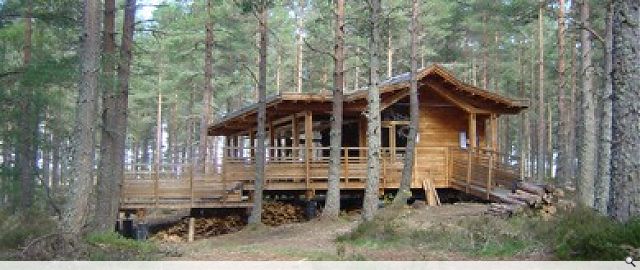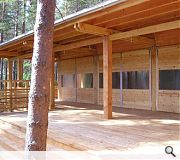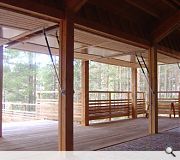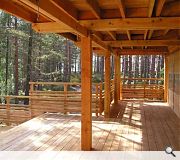Strathnairn Forest Shelter
The timber for the shelter was supplied by the community group from their own woodland. The main structural frame is douglas fir with simple bolted connections. The deck, cladding and handrails are made from more durable larch. The roof is finished with sedum on a waterproof membrane.
PROJECT:
Strathnairn Forest Shelter
LOCATION:
Strathnairn, Highlands
CLIENT:
Strahtnairn Community Woodland Group
ARCHITECT:
Neil Sutherland Architects
STRUCTURAL ENGINEER:
W.A. Fairhurst & Partners
Suppliers:
Main Contractor:
Makar Ltd
Back to Housing
Browse by Category
Building Archive
- Buildings Archive 2024
- Buildings Archive 2023
- Buildings Archive 2022
- Buildings Archive 2021
- Buildings Archive 2020
- Buildings Archive 2019
- Buildings Archive 2018
- Buildings Archive 2017
- Buildings Archive 2016
- Buildings Archive 2015
- Buildings Archive 2014
- Buildings Archive 2013
- Buildings Archive 2012
- Buildings Archive 2011
- Buildings Archive 2010
- Buildings Archive 2009
- Buildings Archive 2008
- Buildings Archive 2007
- Buildings Archive 2006
Submit
Search
Features & Reports
For more information from the industry visit our Features & Reports section.






