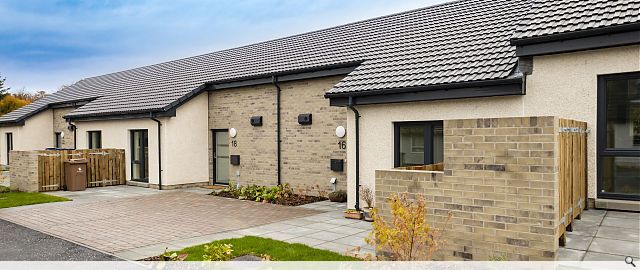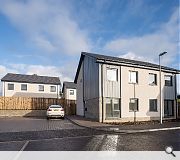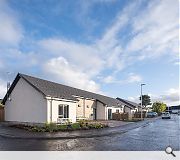Drymen Passivhaus
Nestled in the picturesque village of Drymen within Loch Lomond and the Trossachs National Park, these new Passivhaus homes for Hanover (Scotland) Housing Association have welcomed returning and new residents with a contemporary approach and dramatically improved energy efficiency, space and accessibility standards.
Designed by ECD Architects, the new homes replace the residences on Conic Way and Montrose Way which were not suitable for retrofitting, with affordable homes in a series of terraced bungalows and two-storey semi-detached houses. These are designed to provide optimal solar orientation regardless of whether the front is north or south-facing allowing the south facade in all instances to benefit from solar gains to the living areas.
The homes are constructed with an enhanced timber kit solution with high quality windows and doors achieving an airtightness rating of 0.5 air changes per hour @50Pa, and respond carefully to the local context both in terms of scale and of materiality, whilst internally they allow for easy conversion from open-plan to cellular spaces, depending on the resident’s preference and needs. The terrace plan reflects the plan form of the former properties to offer a sense of familiarity to returning residents and step in and out from the street in keeping with the uneven building line which continues down the street with a unique design specially tailored for the elderly using Passivhaus strategies.
Trees and shrubs enhance biodiversity, create defensible space between the street and the housing, and a green corridor cuts between the homes to connect residents on the two streets north to south and create a pedestrian loop. Incorporating principles from both Design & Placemaking and Designing Streets guidelines mixed with the existing character of the existing development has created spaces for informal interac¬tions between residents.
This has helped keep the community connected, integrated and thriving. Whilst the general needs housing has private rear gardens to provide families an enclosed space for children to play, a shared green-space has been provided as requested by the residents of the bungalows to promote a communal meeting place for the residents. Patio spaces have then been provided directly outside the back doors to ensure a continued feeling of ownership and create defensible space, whilst promoting the use of this shared environment supporting the community feel of the street for years to come.
Back to Housing
- Buildings Archive 2024
- Buildings Archive 2023
- Buildings Archive 2022
- Buildings Archive 2021
- Buildings Archive 2020
- Buildings Archive 2019
- Buildings Archive 2018
- Buildings Archive 2017
- Buildings Archive 2016
- Buildings Archive 2015
- Buildings Archive 2014
- Buildings Archive 2013
- Buildings Archive 2012
- Buildings Archive 2011
- Buildings Archive 2010
- Buildings Archive 2009
- Buildings Archive 2008
- Buildings Archive 2007
- Buildings Archive 2006





