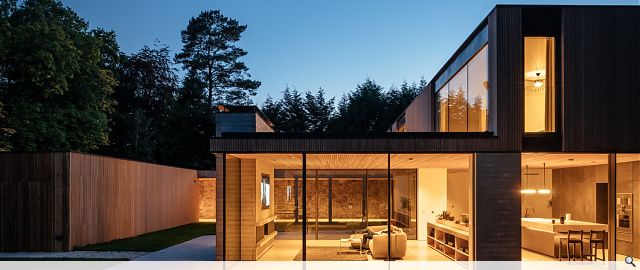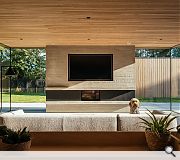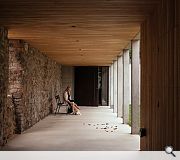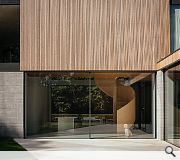Arbor House
The Arbor House is a new low energy home in a conservation area of Aberdeen, turning an open plot into a private, leafy retreat that foregrounds craftsmanship and design. Designed for a couple relocating from a rural village into suburban Aberdeen, The Arbor House is a contemporary, cantilevered home organised over two floors with slim Larch batten cladding punctuated by expansive glazing. It is nestled in a gentle dip on the northern corner of the site to capture and harness southern sunlight, masking the homes’ volume below the busy sloping road it neighbours.
The Arbor House replaces a dilapidated stone steading that extended the length of the tree-lined plot. Most of the cottage was carefully deconstructed and the masonry reused to craft a low, sweeping boundary wall at street level, while one wall of the stone cottage is left in situ to form a modern colonnade lit by original window openings. Brown & Brown arranged these layers of salvaged masonry to balance the client’s desire for privacy and maintain the property’s original connection to the streetscape. The cloistered entry offers a ‘mental airlock’, marking a clear separation between the busy road and enclosed gardens and home. In line with the studio’s approach to sustainability, Brown & Brown designed The Arbor House to capitalise on natural materials, heating and ventilation to reduce the operational costs and carbon.
The large expanses of glazing draw in and store warm sunlight in the thermal mass, and open to passively cool the house in the summer months. A ground source heat pump maintains a comfortable indoor temperature in the Winter, supported by the heavily insulated structure which has an excellent level of airtightness, combined with a MVHR system. Client Comments: ‘Brown & Brown have delivered a house which takes our breath away every day, and we realise what a wonderful place this is to live. Living in the countryside, you get accustomed to a level of privacy and tranquillity that this house affords us in an urban setting. The house allows us to enjoy the lifestyle we’ve long wanted; space to host, easy access to the city, and plenty of green space.’
Back to Housing
- Buildings Archive 2024
- Buildings Archive 2023
- Buildings Archive 2022
- Buildings Archive 2021
- Buildings Archive 2020
- Buildings Archive 2019
- Buildings Archive 2018
- Buildings Archive 2017
- Buildings Archive 2016
- Buildings Archive 2015
- Buildings Archive 2014
- Buildings Archive 2013
- Buildings Archive 2012
- Buildings Archive 2011
- Buildings Archive 2010
- Buildings Archive 2009
- Buildings Archive 2008
- Buildings Archive 2007
- Buildings Archive 2006






