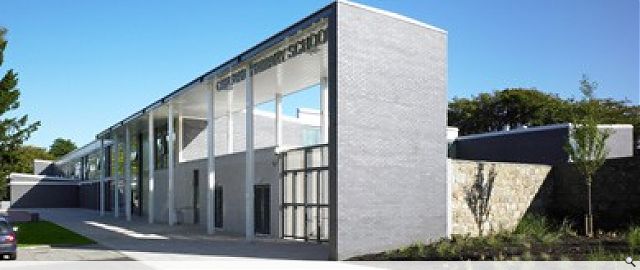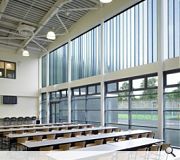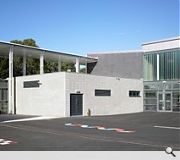Carlibar Community Campus
The site was the location of an existing community building which dated from the 1960s and a public park.
The site is irregular and heavily wooded and is largely formed by the strong curve of Carlibar Road to the North and the public footpath and sweep of the Cart River to the South. The new building has been position to minimize its impact on the site specifically to reduce the number of mature trees to be felled and to reuse as far as possible the area of the site which has already been developed.
At the North Western edge of the site the existing site entrance has been retained with access parking and pupil drop off provided for the primary school and nursery. A separate area of parking and drop off is provided with access to the PSADU, CCC and primary pupil entrance to the rear playground. The parking areas have been designed to take surface water run off from the access roads and parking area with the use of permeable paving blocks to the car parking bays.
Each element of the campus has individual bespoke external spaces. The nursery and PSADU play areas come together within their own cartilage, the CCC playground is to the east of the main building and the primary school playgrounds are to the South and West of the campus buildings, bounded by the existing old garden wall which is being retained to form the site boundary to the north and west.
Internally Carlibar Community Campus is organized around a gymnasium, dining room and dance studio. The dance studio, gymnasium and dining room can be linked for special events.
The school plan has been considered for the ease of circulation, with the double height dining area acting like an orientation point for the school. The management has also been considered with regard to the circulation of the school from the point of entry through to the placement, privacy and security of the PSADU, CCC and nursery areas, along with the positioning of the community facilities.
Specific design requirements were necessary for the PSADU and CCC units to ensure that the pupils using these facilities were not subject to over stimulation. This resulted in specific measures to create a neutral palate of materials and stimulus in these areas.
The general classrooms with their large windows face South towards the river walk while the CCC classroom face North.
PROJECT:
Carlibar Community Campus
LOCATION:
Carlibar
CLIENT:
East Renfrewshire Council
ARCHITECT:
jmarchitects
STRUCTURAL ENGINEER:
SKM Consulting Engineers
SERVICES ENGINEER:
KJ Tait Engineers
Suppliers:
Main Contractor:
HBG Construction Ltd
Fire Protection:
Buro Happold
Back to Education
Browse by Category
Building Archive
- Buildings Archive 2024
- Buildings Archive 2023
- Buildings Archive 2022
- Buildings Archive 2021
- Buildings Archive 2020
- Buildings Archive 2019
- Buildings Archive 2018
- Buildings Archive 2017
- Buildings Archive 2016
- Buildings Archive 2015
- Buildings Archive 2014
- Buildings Archive 2013
- Buildings Archive 2012
- Buildings Archive 2011
- Buildings Archive 2010
- Buildings Archive 2009
- Buildings Archive 2008
- Buildings Archive 2007
- Buildings Archive 2006
Submit
Search
Features & Reports
For more information from the industry visit our Features & Reports section.





