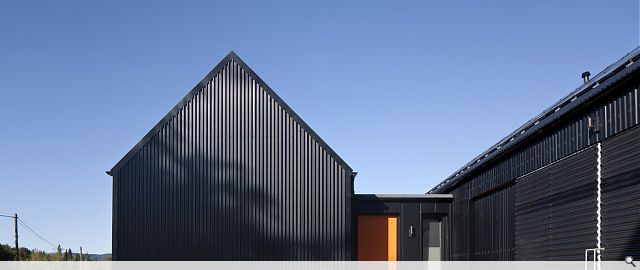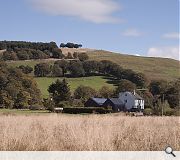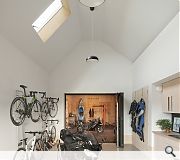Glendale Cottage
The new dwelling is in the Campsie Fells near the Carron Valley Reservoir and forestry. The project is located on the western edge of a small cluster of houses, with westerly views, across agricultural land, up the valley towards Meikle Bin. The site locality experiences intensive weather conditions and is exposed to strong south-westerly winds. Three important elements of the brief were to strive for a harmless house; it should be adaptable for old age with a focus on dementia; and reflect how the clients live and work. The new dwelling consists of two linear one-storey buildings with a simple connection between. Offsetting the buildings created sheltered and defined ‘in-between’ spaces.
Completely clad in robust black corrugated aluminium, the form and silhouette emulate the traditional forms and proportions of the local rural vernacular. The buildings are orientated to maximise solar gain and provide shelter from the prevailing winds. Large shutters, clad in perforated aluminium, slide open to reveal a pend, which gives access to the rear of the site and provides a covered utilitarian space which also acts as gym, workshop, garage, and kayak/bicycle store. The house is accessed via a sheltered orange door on the east-side of the connection building, from where all main spaces can be accessed.
The front building contains the main domestic spaces; a large bedroom with mezzanine, and kitchen and living space, which all open to the apex. A reading lobby with views of the garden connects the front to the rear building. A flexible studio/workshop takes up the full length of the rear building. Large bi-fold doors open to extend the studio into the pend, allowing access for bikes to be brought into the workshop and models/artwork into the studio. A utility space is recessed into the wall of the studio and bike hangers are positioned along the opposite wall. From an early stage the house was designed to be dementia and age friendly.
This influenced every aspect of the design including the layout, the material and tonal palette, the kitchen design, and sanitaryware and ironmongery specification. The aim was to incorporate the research and guidance used within care-homes and hospitals and apply this within a residential context in a design-led, non-institutional manner. The project adopts a fabric first approach, utilising a deep timber frame construction and cellulose insulation. Natural boards and paints are used throughout. A renewables strategy was implemented consisting of an air source heat pump with underfloor heating. PVs with battery storage generate electricity for both the house and the client’s electric car and bikes.
Back to Housing
- Buildings Archive 2024
- Buildings Archive 2023
- Buildings Archive 2022
- Buildings Archive 2021
- Buildings Archive 2020
- Buildings Archive 2019
- Buildings Archive 2018
- Buildings Archive 2017
- Buildings Archive 2016
- Buildings Archive 2015
- Buildings Archive 2014
- Buildings Archive 2013
- Buildings Archive 2012
- Buildings Archive 2011
- Buildings Archive 2010
- Buildings Archive 2009
- Buildings Archive 2008
- Buildings Archive 2007
- Buildings Archive 2006





