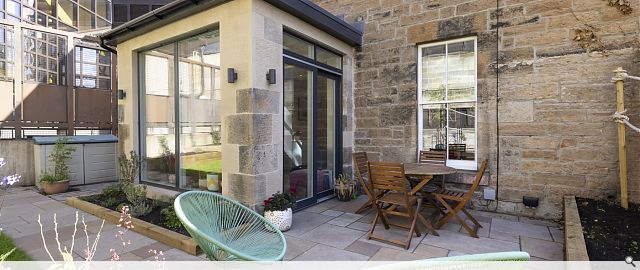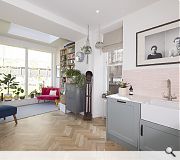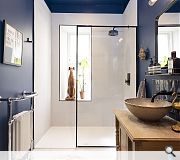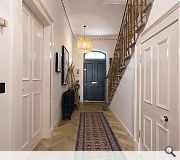Victoria Villa
The Victoria Villa had, together with it's identical twin the Albert Villa, been used as supported accommodation for the Carr-Gomm foundation for many years. All rooms were bedsits with the paraphernalia of institutional details such as laminated vanity units, fire doors, vinyl flooring and flourescent lighting. With our clients we have transformed the building from a care institution to a family home. The windowless rear lean-to wash-house has had its roof raised and become a garden room, connected to the new open plan kitchen/dining area. Original features were restored and missing doors, shutters and panelling were re-constructed and reinstated.
Back to Housing
- Buildings Archive 2024
- Buildings Archive 2023
- Buildings Archive 2022
- Buildings Archive 2021
- Buildings Archive 2020
- Buildings Archive 2019
- Buildings Archive 2018
- Buildings Archive 2017
- Buildings Archive 2016
- Buildings Archive 2015
- Buildings Archive 2014
- Buildings Archive 2013
- Buildings Archive 2012
- Buildings Archive 2011
- Buildings Archive 2010
- Buildings Archive 2009
- Buildings Archive 2008
- Buildings Archive 2007
- Buildings Archive 2006






