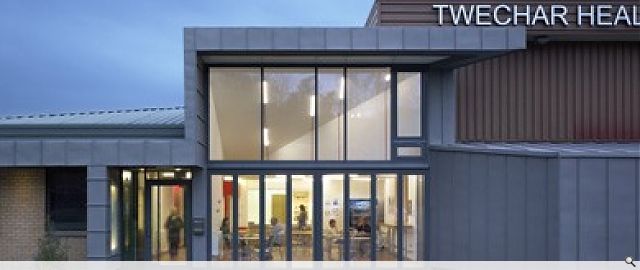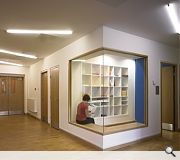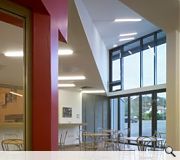Twechar Healthy Living and Enterprise Centre
Project Outline
The refurbishment of the Twechar Recreation Centre into the Twechar HL&E Centre forms the beginning of a wider range of redevelopment for the town of Twechar, which is situated to the north of Glasgow, between Kirkintilloch and Kilsyth, in East Dunbartonshire.
Historically, Twechar was located on the site of two roman forts along the Roman built Atonine Wall, remains of which exist today. In the 19th Century the construction of the Forth & Clyde Canal led to a rapid growth in the area. Boosted by local coal reserves it served as a mining town from the 1860’s until the 1960’s. Following the closure of the mines, the population of the area dropped rapidly, and the lack of an industrial focus led to high levels of unemployment and a current population low of around 1,200 inhabitants.
Project Development
In 2005 a masterplan for the area was prepared by Kevin Murray Associates. It aspired that Twechar would become “a stronger growing residential community rising to over 2000 inhabitants, including a higher proportion of economically active people”. The comprehensive masterplan document details phases of house building and leisure facilities; these will be primarily based around the twin attractions of the Forth & Clyde Canal and the Atonine Wall. The masterplan details the refurbished Twechar HL&E Centre as the spearhead project and symbol of the Council’s and resident’s aspirations.
Design Outline
The design of the refurbished Twechar Healthy Living & Enterprise Centre is based around a core of accommodation which is accessed from a new prominent entrance marked by a double height glazed element and a folding plane of zinc. The new entrance contrasts against the existing clad sportshall, this dynamic entrance signifies the beginning of change and redevelopment in the town. The entrance establishes the predominant axis through to the rear of the building (refer to route diagram). This route allows a connection of functions throughout the scheme, which are marked along the route by a series of events.
Externally the café has the function of spilling out to a decked area which has views back to the Atonine wall on the hill. The pitch side of the centre is broken down into a series of decks and raised planters which address the playing fields beyond. The landscaping allows the centre to take route within the site.
The refurbishment of the Twechar Recreation Centre into the Twechar HL&E Centre forms the beginning of a wider range of redevelopment for the town of Twechar, which is situated to the north of Glasgow, between Kirkintilloch and Kilsyth, in East Dunbartonshire.
Historically, Twechar was located on the site of two roman forts along the Roman built Atonine Wall, remains of which exist today. In the 19th Century the construction of the Forth & Clyde Canal led to a rapid growth in the area. Boosted by local coal reserves it served as a mining town from the 1860’s until the 1960’s. Following the closure of the mines, the population of the area dropped rapidly, and the lack of an industrial focus led to high levels of unemployment and a current population low of around 1,200 inhabitants.
Project Development
In 2005 a masterplan for the area was prepared by Kevin Murray Associates. It aspired that Twechar would become “a stronger growing residential community rising to over 2000 inhabitants, including a higher proportion of economically active people”. The comprehensive masterplan document details phases of house building and leisure facilities; these will be primarily based around the twin attractions of the Forth & Clyde Canal and the Atonine Wall. The masterplan details the refurbished Twechar HL&E Centre as the spearhead project and symbol of the Council’s and resident’s aspirations.
Design Outline
The design of the refurbished Twechar Healthy Living & Enterprise Centre is based around a core of accommodation which is accessed from a new prominent entrance marked by a double height glazed element and a folding plane of zinc. The new entrance contrasts against the existing clad sportshall, this dynamic entrance signifies the beginning of change and redevelopment in the town. The entrance establishes the predominant axis through to the rear of the building (refer to route diagram). This route allows a connection of functions throughout the scheme, which are marked along the route by a series of events.
Externally the café has the function of spilling out to a decked area which has views back to the Atonine wall on the hill. The pitch side of the centre is broken down into a series of decks and raised planters which address the playing fields beyond. The landscaping allows the centre to take route within the site.
PROJECT:
Twechar Healthy Living and Enterprise Centre
LOCATION:
Twechar
CLIENT:
Twechar Community Action
ARCHITECT:
jmarchitects
STRUCTURAL ENGINEER:
Woolgar Hunter
SERVICES ENGINEER:
Buro Happold
QUANTITY SURVEYOR:
Brown & Wallace
Suppliers:
Main Contractor:
Waverley Builders
Back to Sport and Leisure
Browse by Category
Building Archive
- Buildings Archive 2024
- Buildings Archive 2023
- Buildings Archive 2022
- Buildings Archive 2021
- Buildings Archive 2020
- Buildings Archive 2019
- Buildings Archive 2018
- Buildings Archive 2017
- Buildings Archive 2016
- Buildings Archive 2015
- Buildings Archive 2014
- Buildings Archive 2013
- Buildings Archive 2012
- Buildings Archive 2011
- Buildings Archive 2010
- Buildings Archive 2009
- Buildings Archive 2008
- Buildings Archive 2007
- Buildings Archive 2006
Submit
Search
Features & Reports
For more information from the industry visit our Features & Reports section.





