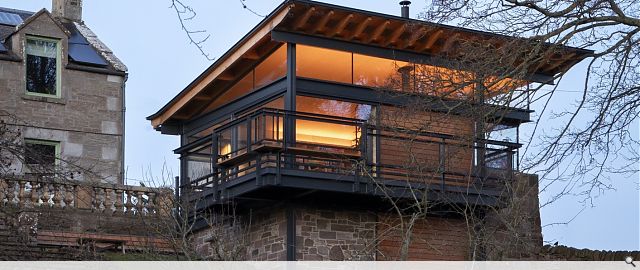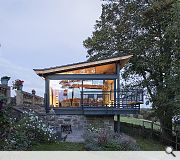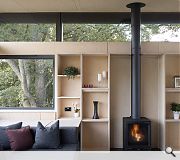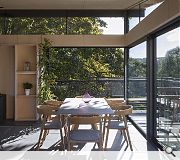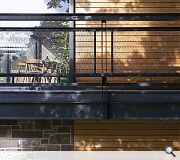Rescobie Pavilion
Nestled in the landscape this pavilion fulfils the clients’ ambitions to live more of their family life outdoors. Located at the edge of their site, sliding walls open the space up to the steeply sloping garden to the west and frame views over fields to Rescobie Loch in the east.
The building picks up and concludes the line of a formerly ruined dry stone wall, making a stone plinth containing a workshop on which sits a light filled living and dining space. A monopitch roof is angled to bring sunlight in during the winter months while providing shade in the summer.
A broad wrap around balcony cantilevers above the garden, incorporating a suspended corner seat that enjoys the last rays of evening sun. At night the family can retreat indoors around a log burning stove, cocooned by a birch plywood interior.
Back to Housing
- Buildings Archive 2024
- Buildings Archive 2023
- Buildings Archive 2022
- Buildings Archive 2021
- Buildings Archive 2020
- Buildings Archive 2019
- Buildings Archive 2018
- Buildings Archive 2017
- Buildings Archive 2016
- Buildings Archive 2015
- Buildings Archive 2014
- Buildings Archive 2013
- Buildings Archive 2012
- Buildings Archive 2011
- Buildings Archive 2010
- Buildings Archive 2009
- Buildings Archive 2008
- Buildings Archive 2007
- Buildings Archive 2006


