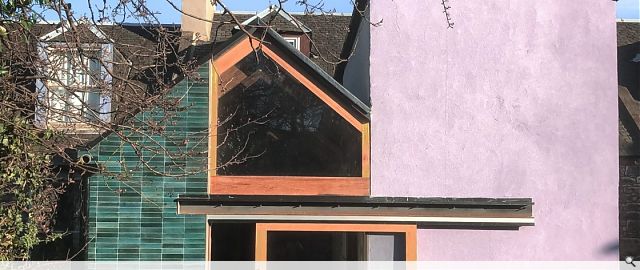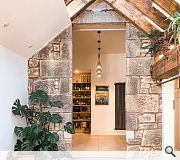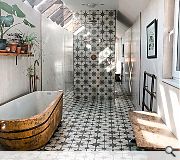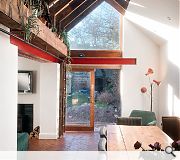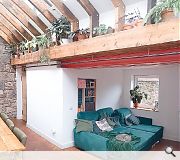Bellfield Lane
The works at Bellfield Lane comprise the reconfiguration and extension of the architect’s home and office in Portobello, Edinburgh. Downstairs, the house was reorganised with a new extension designed as a sociable kitchen/dining area with a new snug and utility. Elsewhere, the architect’s office was relocated to the front of the property and sleeping, living and sanitary accommodation were reconfigured on both levels.
The existing house had a central 2-storey outshoot creating dead spaces to either side. The extension was built to fill the dead space on the dark side of the outshoot and is designed to bring in the most natural light into the extension and kitchen as possible. A continuous rooflight runs the length of the extension and leads to a sliding door that disappears behind the wall.
Exposed timber rafters run under the glazed roof light without a ridge beam, creating a repeating skeletal pattern that plays with the light. Similarly, a linear rooflight runs the length of the bathroom over existing rafters with mirrors at the end behind a free-standing shower wall. This plays with the perception of space within the room as it tricks the eye into seeing the already long bathroom continue forever. A new roof light over the reconfigured stair landing was also formed, with the overall effect seeing ever-shifting light playing over the surfaces in bathroom, stair, and extension.
As the architects were also the homeowners, they were free to experiment to keep costs down. Reclaimed scaffold boards were used for the roof structure and table while, self-build elements such as the terracotta floor and the rough-cut stone opening were embraced as not ‘perfect’ but of character and value. Second-hand elements (such as the ladder, 94year old bath, and kitchen) saved costs and injected character, while the unique combination of component systems (such as the ladder-rail and sliding door systems) create bespoke design without the typically associated costs. Materials were used in untypical ways, such as porcelain tiling to the outside of the extension wall and standard plaster partially polishing to create a poor man’s venetian plaster.
The project allowed the architects to incorporate fun and unexpected elements into the design, such as the Sheela-na-gig within the exposed stonework. The resulting project is very personal and doesn’t take itself too seriously, but it is a home which is loved, and has changed how our family, friends and office come together.
Back to Housing
- Buildings Archive 2024
- Buildings Archive 2023
- Buildings Archive 2022
- Buildings Archive 2021
- Buildings Archive 2020
- Buildings Archive 2019
- Buildings Archive 2018
- Buildings Archive 2017
- Buildings Archive 2016
- Buildings Archive 2015
- Buildings Archive 2014
- Buildings Archive 2013
- Buildings Archive 2012
- Buildings Archive 2011
- Buildings Archive 2010
- Buildings Archive 2009
- Buildings Archive 2008
- Buildings Archive 2007
- Buildings Archive 2006


