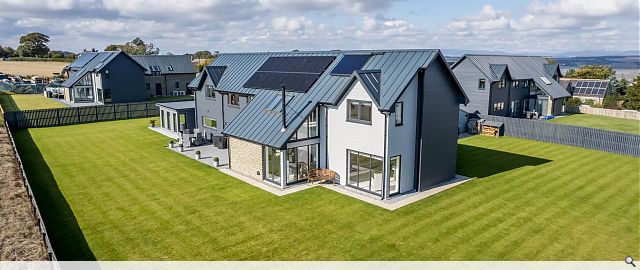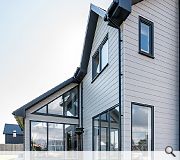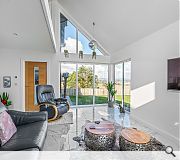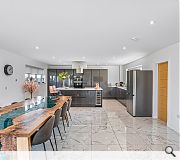New Barns of Craig
The site is located on a former Brownfield Site in the Barns of Craig area south of Montrose. The development contains 4no. new houses, arranged in a parallel layout to replicate the former steading on site with shared access via an internal courtyard.
The houses are all orientated to take advantage of the fantastic views to the south over the countryside, and to the North into Montrose Basin and Harbour. The houses are all 1.5 storey new build with 4 bedrooms, and large open plan areas at ground floor which open onto a covered external patio space giving access to large private gardens.
Upstairs there is a large open sitting area overlooking the downstairs garden room via a glass balcony, with views to the countryside via carefully positioned rooflights. The modern houses were designed to replicate agricultural buildings with curved metal roofs, vertical cladding with Cedral cladding panels and stone cladding using Denfind stone.
Stonework has continued throughout the site with areas of low stone dyke walling around the main access, and to the main road. The result is a superb rural development on the edge of Montrose creating 4no. stunning homes.
Back to Housing
- Buildings Archive 2024
- Buildings Archive 2023
- Buildings Archive 2022
- Buildings Archive 2021
- Buildings Archive 2020
- Buildings Archive 2019
- Buildings Archive 2018
- Buildings Archive 2017
- Buildings Archive 2016
- Buildings Archive 2015
- Buildings Archive 2014
- Buildings Archive 2013
- Buildings Archive 2012
- Buildings Archive 2011
- Buildings Archive 2010
- Buildings Archive 2009
- Buildings Archive 2008
- Buildings Archive 2007
- Buildings Archive 2006






