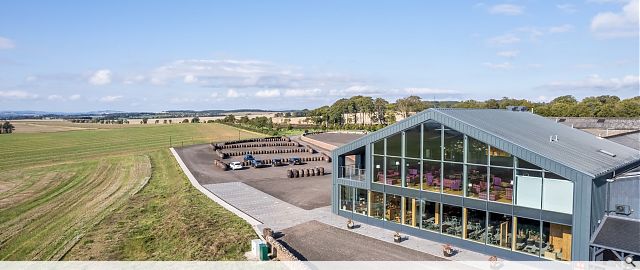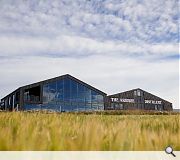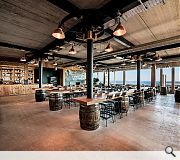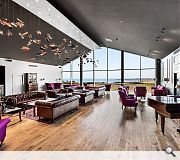Arbikie Distillery
The site is located between Inverkeilor and Montrose, just over 1km north-west of Lunan Bay. The project is for a Visitor Centre Extension to a world class distillery, and takes the form of a two storey mono-pitched building with metal cladding to replicate the agricultural buildings already on site.
The ground floor has a main reception, shop/exhibition area, café, and a ‘service core’ of ancillary elements such as toilets/kitchen and prep area. At the east there is an access to the existing distillery for tours etc, a small office/meeting room (with large viewing window of the distillery) and fire escape stair. A large glass window at the front/south will allow views of the Angus Countryside and Coastline from both ground floor café and upper floor bar.
The ground floor Café contains lots of timber to replicate the whisky ‘casks’ expressed in the reception, tables, bar area, and cladding around the main structure. Existing barrels have been carefully used as table supports, and around main columns and services runs. The main services in the ceiling have been deliberately expressed to create an honest rustic vibe. Copper light fittings continue the Whisky theme – replicating the large Urns in the main distillery.
The upper floor is the ‘VIP experience’ area containing a large open planed themed bar with rustic seating and decoration, with panoramic glazing at the south. On the west elevation will be 3 spaces containing a dining area, small cigar lounge and outdoor balcony to take advantage of the fabulous views to the south and west.
On the south east corner there is a small ‘quite space’ room. Externally the building is clad predominantly in standing seam metal roof and a stone base to match the existing distillery buildings. Large openings on the west elevation replicate large agricultural buildings, and the south elevation has a large area of 2 storey curtain walling.
The new extension sits lower than the adjacent distillery building to the east and will enhance the existing context and sit comfortably in its setting. The new centre is a great compliment to the Distillery and contains superb spaces with wonderful views of Lunan Bay.
Back to Retail/Commercial/Industrial
- Buildings Archive 2024
- Buildings Archive 2023
- Buildings Archive 2022
- Buildings Archive 2021
- Buildings Archive 2020
- Buildings Archive 2019
- Buildings Archive 2018
- Buildings Archive 2017
- Buildings Archive 2016
- Buildings Archive 2015
- Buildings Archive 2014
- Buildings Archive 2013
- Buildings Archive 2012
- Buildings Archive 2011
- Buildings Archive 2010
- Buildings Archive 2009
- Buildings Archive 2008
- Buildings Archive 2007
- Buildings Archive 2006






