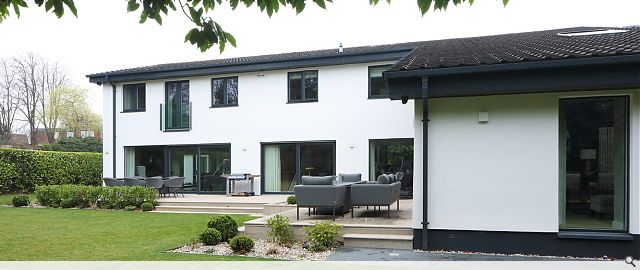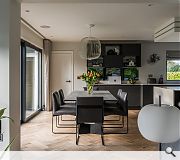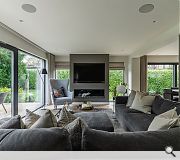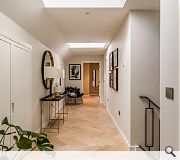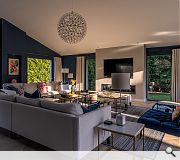Cramond Villa
Together with the interior designer Caybo Interiors, we completely transformed this 1960s time capsule to become a home suitable for our clients' needs. The small cellular rooms and winding corridors were reconfigured to form open plan living areas with large areas of glazing onto the garden.
The two-bedroom granny flat wing was stripped back to its shell and was transformed into a 700 square foot living room, with windows in four directions. Architect, interior designer, client, craftsmen and builder worked closely together to realise the vision and the furniture was carefully selected or designed and specifically manufactured for the spaces.
Back to Housing
- Buildings Archive 2024
- Buildings Archive 2023
- Buildings Archive 2022
- Buildings Archive 2021
- Buildings Archive 2020
- Buildings Archive 2019
- Buildings Archive 2018
- Buildings Archive 2017
- Buildings Archive 2016
- Buildings Archive 2015
- Buildings Archive 2014
- Buildings Archive 2013
- Buildings Archive 2012
- Buildings Archive 2011
- Buildings Archive 2010
- Buildings Archive 2009
- Buildings Archive 2008
- Buildings Archive 2007
- Buildings Archive 2006


