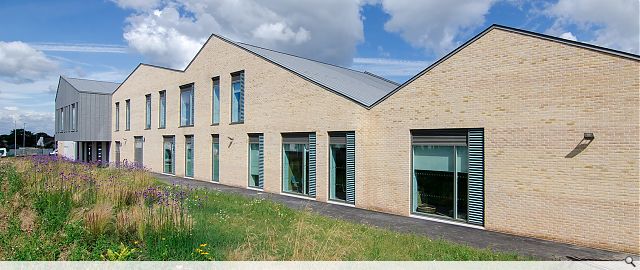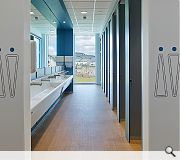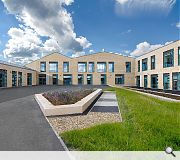Frogston Primary School
The three new primary schools & early years centres for City of Edinburgh Council focus on the learning environment, the pupil and teacher experience and contextual response to very different sites across Edinburgh. They provide a focal point to their respective neighbourhoods, creating significant civic contributions to their settings with generous concourses for both the school and the nursery entrances. The concept for Frogston looks at the undulating quality of the Pentlands as a source of inspiration for the design of the building which is sited within a new residential neighbourhood to the Southeast of Edinburgh.
The City of Edinburgh Council have shown bravery by innovating, challenging preconceived ideas of what teaching and education means and following a traditional contract route to ensure the success of the projects. Holmes Miller was an integral part of their inspiring learning spaces group formed by the Communities and Families team as a precursor to these projects. The group included head teachers and business managers from various schools across the city to learn from their collective experience to build a teaching space model that could be roled out in future projects. The outcome is a series of exciting and inventive projects, tailored solutions to suit each of the schools’ communities.
The external areas provide a foundation for the delivery of Curriculum for Excellence, where outdoor learning is recognised as fundamental. The design was developed though early dialogue with stakeholders and user groups which reinforced the need for useful, educational and stimulating indoor / outdoor spaces for the primary school.
The playground focuses on greenspace, soft landscape, landform, planting and water – a biophilic response to playground design. Internally, the schools’ social areas open directly to the playgrounds, creating a direct link between interior and exterior spaces. The furniture responds to child movement and curriculum activities, and the interior graphics provide a calming environment and a sense of fun and identity. Stepping away from the institutional rigidity of the double banked corridor, a series of semi-open flexible spaces are introduced between the classrooms, providing breaks in the corridor. Natural light, cloak recesses and glazed screens giving views of activities in rooms transform the ‘corridors’ into activity spaces.
The classrooms for each age group are arranged to face each other in pairs sharing a flexible space between them, as well as having a visual connection with the classroom on the opposite side of the corridor. This will encourage pupils to interact with each other, allow collaboration between teachers, enable passive supervision from all classrooms facing the flexible area, and provide a variety of teaching opportunities that will allow children to learn through play and have a lot of fun while doing it.
Back to Education
- Buildings Archive 2024
- Buildings Archive 2023
- Buildings Archive 2022
- Buildings Archive 2021
- Buildings Archive 2020
- Buildings Archive 2019
- Buildings Archive 2018
- Buildings Archive 2017
- Buildings Archive 2016
- Buildings Archive 2015
- Buildings Archive 2014
- Buildings Archive 2013
- Buildings Archive 2012
- Buildings Archive 2011
- Buildings Archive 2010
- Buildings Archive 2009
- Buildings Archive 2008
- Buildings Archive 2007
- Buildings Archive 2006





