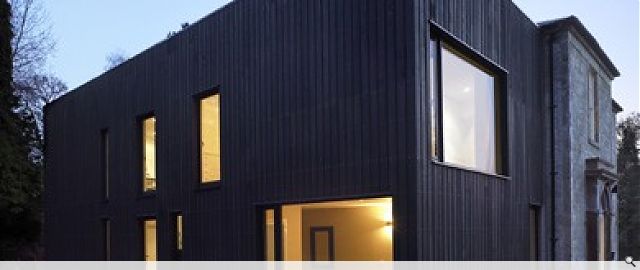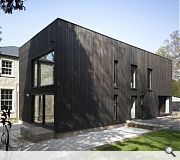Linn Park Mansion
Following extensive discussion with DRS conservation section jmarchitects proposed a full faithful restoration of the existing (historical) listed villa, with a new contemporary extension to the rear. The extension was designed to provide a strong relation between the building and the park. The plans of the flats being orientated to track the sun and frame views of the park. The fenestration was resolved as a function of this intention which has resulted in an abstract arrangement of large simple openings in the principle apartments.
The extension is clad in Scottish Larch, and stained black with a translucent stain. The idea being that the timber will blend with the surrounding landscape.
PROJECT:
Linn Park Mansion
LOCATION:
Linn Park
CLIENT:
Classical House
ARCHITECT:
jmarchitects
STRUCTURAL ENGINEER:
CDP
QUANTITY SURVEYOR:
CRGP
Suppliers:
Main Contractor:
Chard Construction
Stone Masons:
Scotcourt Ltd
Glazing:
Scotskill Ltd
Glazing:
Century 21
Roofing:
Cupa Slates
Roofing:
TBS Elastomers Europe (ecoseal)
Back to Housing
Browse by Category
Building Archive
- Buildings Archive 2024
- Buildings Archive 2023
- Buildings Archive 2022
- Buildings Archive 2021
- Buildings Archive 2020
- Buildings Archive 2019
- Buildings Archive 2018
- Buildings Archive 2017
- Buildings Archive 2016
- Buildings Archive 2015
- Buildings Archive 2014
- Buildings Archive 2013
- Buildings Archive 2012
- Buildings Archive 2011
- Buildings Archive 2010
- Buildings Archive 2009
- Buildings Archive 2008
- Buildings Archive 2007
- Buildings Archive 2006
Submit
Search
Features & Reports
For more information from the industry visit our Features & Reports section.




