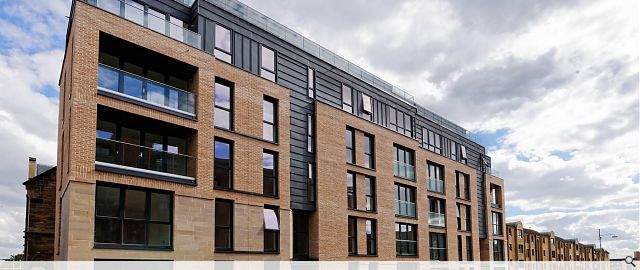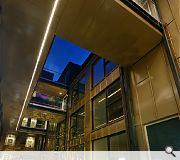The New Steiner
The architecturally significant, B listed, former school building was the last school to be designed by Scottish Edwardian architect Sir John James Burnet and dates back to 1876.
A devastating fire engulfed the building in 2013 leaving it open to the elements and subject to further smaller fires and vandalism. A revered landmark, the school was in a perilous condition and in urgent need of attention to prevent further collapse and danger to the public. There remained hope that the shell of the building could be saved in some form.
A complex and innovative restoration process was undertaken to convert the burnt out shell of the building into residential apartments. This was carried out against a backdrop of strict planning constraints associated with the building’s B listed status dictating that the external appearance would be restored faithfully to it’s former glory.
Specialist craftspeople were employed to restore key features including external detailing such as the original moulded stone school motive and a sculpted Glasgow coat of arms. A landscaped open courtyard in the centre of the former school building provides access to the 14 maisonette ‘conversion’ apartments.
Augmenting the converted school building, a 6 storey new build block containing a further 22 flats was constructed on the western edge of the site. Crowned with 2 penthouse apartments, full wrap around balconies give stunning views across the city.
Back to Housing
- Buildings Archive 2024
- Buildings Archive 2023
- Buildings Archive 2022
- Buildings Archive 2021
- Buildings Archive 2020
- Buildings Archive 2019
- Buildings Archive 2018
- Buildings Archive 2017
- Buildings Archive 2016
- Buildings Archive 2015
- Buildings Archive 2014
- Buildings Archive 2013
- Buildings Archive 2012
- Buildings Archive 2011
- Buildings Archive 2010
- Buildings Archive 2009
- Buildings Archive 2008
- Buildings Archive 2007
- Buildings Archive 2006






