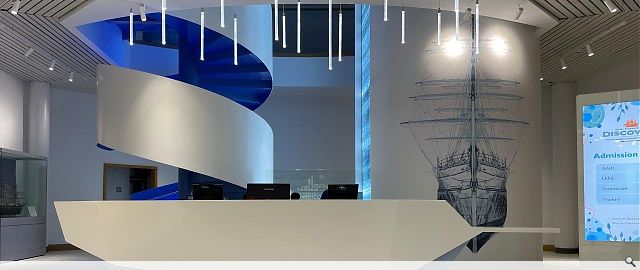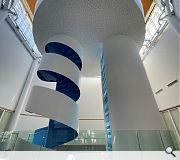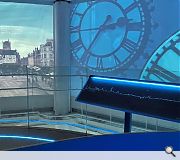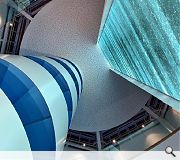Discovery Point
The project includes the creation of a refurbished entrance area, reception and new Dome Gallery Experience. The Dome Gallery invites visitors to experience how Dundee appeared in 1901, the year the RRS Discovery was launched, via a 360° panoramic movie. The movie finishes to reveal rooftop views of modern Dundee from a unique position above the waterfront.
The building’s Dome, a lasting and memorable feature in its own right, was not originally designed as an accessible area of the building. Aim resolved substantial technical challenges and designed a new access core and a unique viewing platform to enable visitors to access this part of the building for the first time.
Visitors can now enjoy unprecedented 360° views across the Dundee skyline and River Tay estuary. The design principles in the new entrance space and reception are derived from angular ice flows and Antarctic colours and forms. A new spiral access stair and lift provide a dramatic journey up through the building to the rooftop Dome Gallery. These pay homage to scientific ice coring drills and the extracted ice cores analysed by scientists to help develop our understanding of climate change.
Aim Design worked very closely with the team at Dundee Heritage Trust to deliver the creative content and were supported by Structural Engineers Narro, Services Engineers Elders and Cost Consultants Hardies to successfully deliver this latest visitor experience.
Back to Interiors and exhibitions
- Buildings Archive 2024
- Buildings Archive 2023
- Buildings Archive 2022
- Buildings Archive 2021
- Buildings Archive 2020
- Buildings Archive 2019
- Buildings Archive 2018
- Buildings Archive 2017
- Buildings Archive 2016
- Buildings Archive 2015
- Buildings Archive 2014
- Buildings Archive 2013
- Buildings Archive 2012
- Buildings Archive 2011
- Buildings Archive 2010
- Buildings Archive 2009
- Buildings Archive 2008
- Buildings Archive 2007
- Buildings Archive 2006






