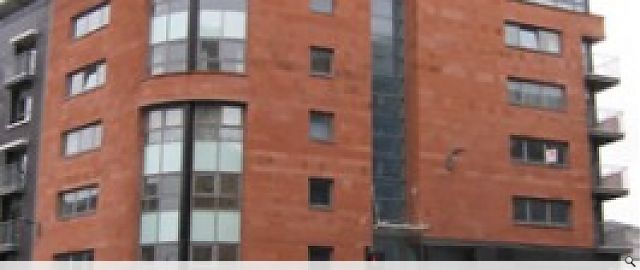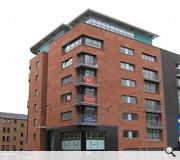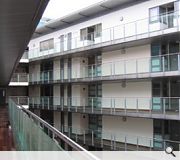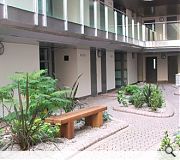G1
G1 is a high quality housing and retail development located in Glasgow’s merchant city. It comprises of 62 housing units and 2 ground floor retail spaces. The footprint and prominent aspect of this constricted corner site were major influences on the design of the development. The two five storey wings of the building follow the urban plan and existing building lines and come together at a vertical glass slot which both separates yet links these two wings. Behind the glass slot is the main staircase and entrance lobby. Inspired by the surrounding Victorian buildings, the High Street elevation is clad with red sandstone, At night the entrance manifests itself as a vertical shaft of light splitting the dark sandstone.
The Ingram Street and College Street elevations are articulated with copper and black terracotta cladding. The copper panel and the window reveals have been deeply recessed creating elevations that have strong articulation with light and shadow. Balconies sit within the window recesses. The different façade materials have been separated from each other by shadow gaps. This has resulted in a clean aesthetic for the façade with an underlying subtle horizontal and vertical geometric complexity tying together the differing materials.
The resulting building forms have been used in the internal planning of the flats to maximise the commanding views and create interesting and animated living spaces. An internal courtyard, which has proved to be a highly successful amenity space, separates the upper floors of housing and forms the roof of the ground floor retail unit. An open deck overlooking the attractive landscaped courtyard accesses each wing. The courtyard is a refuge from the busy, noisy city outside. It has made use of interesting materials to contribute to giving the courtyard a calm and restful ‘zen’ quality. The access decks surrounding the courtyard continue this theme with teak decking and fully glazed balustrades; the walls are mostly white render with the remainder being copper. This simple palette of colours creates a modern, light and airy feel.
The Ingram Street and College Street elevations are articulated with copper and black terracotta cladding. The copper panel and the window reveals have been deeply recessed creating elevations that have strong articulation with light and shadow. Balconies sit within the window recesses. The different façade materials have been separated from each other by shadow gaps. This has resulted in a clean aesthetic for the façade with an underlying subtle horizontal and vertical geometric complexity tying together the differing materials.
The resulting building forms have been used in the internal planning of the flats to maximise the commanding views and create interesting and animated living spaces. An internal courtyard, which has proved to be a highly successful amenity space, separates the upper floors of housing and forms the roof of the ground floor retail unit. An open deck overlooking the attractive landscaped courtyard accesses each wing. The courtyard is a refuge from the busy, noisy city outside. It has made use of interesting materials to contribute to giving the courtyard a calm and restful ‘zen’ quality. The access decks surrounding the courtyard continue this theme with teak decking and fully glazed balustrades; the walls are mostly white render with the remainder being copper. This simple palette of colours creates a modern, light and airy feel.
PROJECT:
G1
LOCATION:
Ingram Street / High Street / College Street, Glasgow G1
CLIENT:
Strathclyde Homes Ltd
ARCHITECT:
Halliday Fraser Munro
STRUCTURAL ENGINEER:
T. Lawrie
SERVICES ENGINEER:
Davie & McCulloch
QUANTITY SURVEYOR:
Thomas & Adamson
Suppliers:
Main Contractor:
Tannson
Consulting Engineer:
T. Lawrie
Stone Masons:
Stirling Stone
Glazing:
Metal Technology
Lighting:
Black Moon Lighting
Back to Housing
Browse by Category
Building Archive
- Buildings Archive 2024
- Buildings Archive 2023
- Buildings Archive 2022
- Buildings Archive 2021
- Buildings Archive 2020
- Buildings Archive 2019
- Buildings Archive 2018
- Buildings Archive 2017
- Buildings Archive 2016
- Buildings Archive 2015
- Buildings Archive 2014
- Buildings Archive 2013
- Buildings Archive 2012
- Buildings Archive 2011
- Buildings Archive 2010
- Buildings Archive 2009
- Buildings Archive 2008
- Buildings Archive 2007
- Buildings Archive 2006
Submit
Search
Features & Reports
For more information from the industry visit our Features & Reports section.






