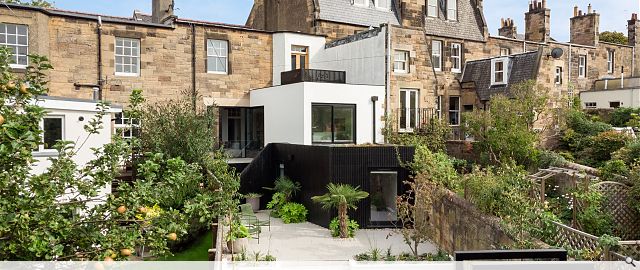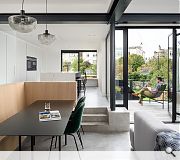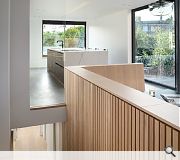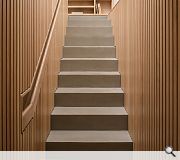Craiglockhart Terrace
When our clients first approached us they had one fundamental issue, they did not have sufficient space, both in bedroom provision for their growing family and the size of family living spaces.
There were significant challenges to this, the property was a ground floor flat, i.e it had an upstairs neighbour, so we could not extend upwards, additionally, the ground level difference to the rear was vast and to come out at that level for any distance on the narrow site would contravene planning policy. With the above in mind we developed a strategy with the client where we would introduce a lower ground floor bedroom level.
This would have direct access to the garden. This level would be required to be sucken below external ground level slightly, with the GF kitchen level also needing to be raised from existing GFL to give sufficient headroom below. One challenge here was that the existing flat roof height could not be exceeded as the upper flat had a terrace on the roof level that was required to be re-instated. The above ground construction of the extension is a simple in-situ built timber frame with thermopine cladding at the lower level and a silicone render on render board to the upper.
The largest above ground constructional challenge was the removal of the entire rear wall of the property. It was decided that the steel structure inserted into the property would be painted and left exposed to give some clue to this structural intervention. Equally, the vertical cylindrical posts sit on a concrete block close to the glass to glass corner glazing, a nod to the structural gymnastics taking place to hold up the upper floor. The internal spaces themselves are simple, an l-shaped dining space, living room and elevated kitchen form the rear family living space.
A new stair to the lower ground level tucked behind the back to the dining room bench seating is the only clue that there is something beyond. The front living room and hallway remained up changed as part of the works. The lower ground floor roof has been covered with a sedum green roof to create the impression of a continuous garden, with no separation between the garden in the distance and the foreground roof. It was also an ambition of the client that the extension would have as little impact on the wider surroundings as possible, when viewed from above it was intended that the lower section would blend with the gardenscape.
Internally a simple material palette of polished concrete floors, white oak furniture and minimalistic soft furnishings all work harmoniously to create a sense of calm and peacefulness that the client was looking to achieve.
Back to Housing
- Buildings Archive 2024
- Buildings Archive 2023
- Buildings Archive 2022
- Buildings Archive 2021
- Buildings Archive 2020
- Buildings Archive 2019
- Buildings Archive 2018
- Buildings Archive 2017
- Buildings Archive 2016
- Buildings Archive 2015
- Buildings Archive 2014
- Buildings Archive 2013
- Buildings Archive 2012
- Buildings Archive 2011
- Buildings Archive 2010
- Buildings Archive 2009
- Buildings Archive 2008
- Buildings Archive 2007
- Buildings Archive 2006






