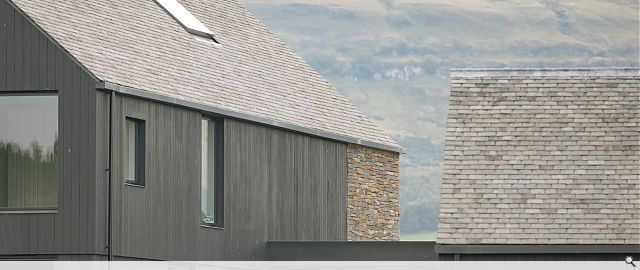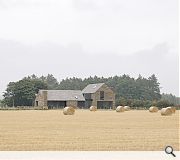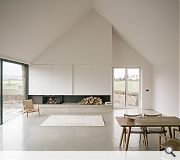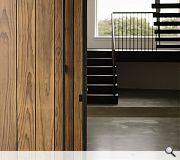Kepdarroch Farmhouse
Kepdarroch Farmhouse is a new-build home on a working farm, designed for a young family. Set in an open agricultural landscape, the house is arranged loosely around an informal courtyard, making reference to familiar clusters of farm buildings, steadings and cottages.
PROJECT:
Kepdarroch Farmhouse
LOCATION:
Gargunnock, Stirlingshire
CLIENT:
Private
ARCHITECT:
Baillie Baillie
Suppliers:
Photographer:
Alex James-Aylin
Back to Housing
Browse by Category
Building Archive
- Buildings Archive 2024
- Buildings Archive 2023
- Buildings Archive 2022
- Buildings Archive 2021
- Buildings Archive 2020
- Buildings Archive 2019
- Buildings Archive 2018
- Buildings Archive 2017
- Buildings Archive 2016
- Buildings Archive 2015
- Buildings Archive 2014
- Buildings Archive 2013
- Buildings Archive 2012
- Buildings Archive 2011
- Buildings Archive 2010
- Buildings Archive 2009
- Buildings Archive 2008
- Buildings Archive 2007
- Buildings Archive 2006
Submit
Search
Features & Reports
For more information from the industry visit our Features & Reports section.






