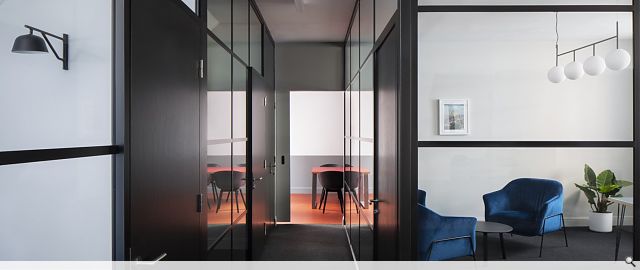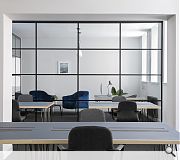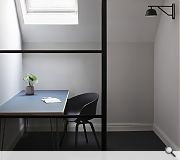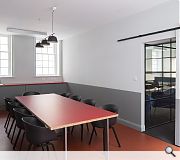106 Hope Street
106 Hope Street, originally designed by Mackintosh & Salmon, Son & Gillespie, is a Category A listed former warehouse building. The six storey building houses a bar & music venue on the ground floors with the upper floors set as open plan flexible office space. Our project brief involved the refurbishment, alteration, and remodelling of the existing upper floors with a focus on the changing the notions of the traditional commercial office fit-out.
By looking at our homes closely for inspiration we imagined a new post-covid workplace embracing ideas around biophilic design principles, notions of comfort, natural light, natural ventilation, and all with a balance between focused areas of work and collaborative workspaces. With tight budget our design proposals embodied several key issues based around low-tech retrofitting approaches as well as the domestication of the workplace.
Common furniture pieces such as office desks and tables have been specifically made for the project. These pieces are made simply from robust materials such as plywood with rubber inset toppings providing the furniture with a tactile quality but also has been designed to be re-used or recycled.
The outcome of the first phase project is a fit-for-purpose set of office suites that now provides end users, or potential tenant, with choice over a variety of spaces for production, collaboration, meeting, and socialising throughout the working week. Following the successful completion of this trailed first phase, further floors across the building are now in progress while we implement, reflect, and refining the interior strategies.
Back to Historic Buildings & Conservation
- Buildings Archive 2024
- Buildings Archive 2023
- Buildings Archive 2022
- Buildings Archive 2021
- Buildings Archive 2020
- Buildings Archive 2019
- Buildings Archive 2018
- Buildings Archive 2017
- Buildings Archive 2016
- Buildings Archive 2015
- Buildings Archive 2014
- Buildings Archive 2013
- Buildings Archive 2012
- Buildings Archive 2011
- Buildings Archive 2010
- Buildings Archive 2009
- Buildings Archive 2008
- Buildings Archive 2007
- Buildings Archive 2006






