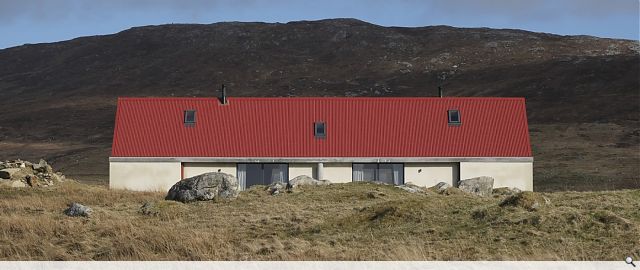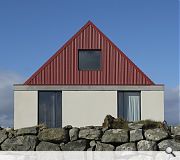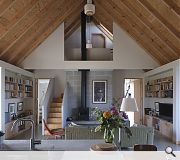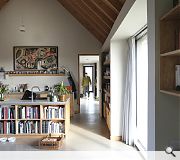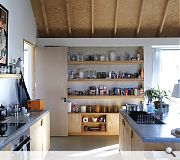Hebridean House
Returning to the Outer Hebrides from the city was a long-term dream for the client, whose brief was to regenerate their vacant family croft, located near the south-west coast of South Uist in a harsh, isolated, yet incredibly beautiful landscape Historical consciousness was established in the ruins of a preceding 19th-century croft house.
The footprint of which a new-build house would echo, and the activities of which its new occupants would assume the form of as modern-day crofters. The house takes a contextualist approach and endeavours to recognise the island’s changing cultural and societal needs. It explores how a modern croft house might be constructed today.
The result is an economical house that embraces affordable construction and materials, finding a richness instead in the nuances of assembly and composition whilst referencing traditional, low-roofed, thick-walled buildings. The structure governs the form of the house; set out meticulously on the module of its rendered insulated concrete formwork walling. The depth of which provides a protective, elemental quality and offers durability against the Atlantic winds. The concrete core of the walling reveals itself at the eaves, forming a structural ring beam, lintel and rainwater trench to which a sinusoidal steel roof directs rainwater.
A single round concrete column supports the ring beam overhang offering shelter to large sliding windows; a counterpoint to the heavy walls. Pine ply sheathing on structural pine rafters at equal centres is supported by a mild steel ridge beam; all of which are exposed continuing the honest expression of structure to indoors. The rooms inside flow from one to another. Notional circulation is expressed along the edges of the plan on the axis of north/south gable windows. The larger east/west windows track the rising and setting sun. All creating a connection to the ever-changing terrain and machair beyond.
Back to Housing
- Buildings Archive 2024
- Buildings Archive 2023
- Buildings Archive 2022
- Buildings Archive 2021
- Buildings Archive 2020
- Buildings Archive 2019
- Buildings Archive 2018
- Buildings Archive 2017
- Buildings Archive 2016
- Buildings Archive 2015
- Buildings Archive 2014
- Buildings Archive 2013
- Buildings Archive 2012
- Buildings Archive 2011
- Buildings Archive 2010
- Buildings Archive 2009
- Buildings Archive 2008
- Buildings Archive 2007
- Buildings Archive 2006


