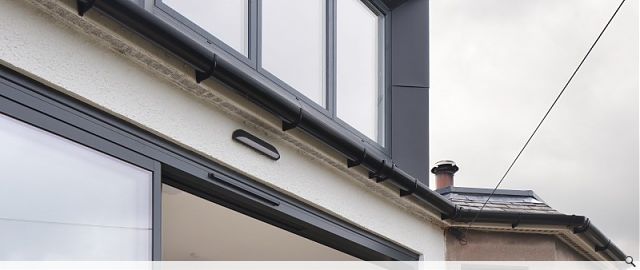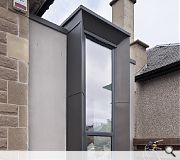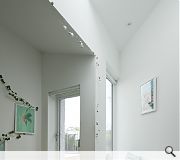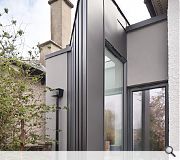The Dormer House
This family home needed to be extended to include two more bedrooms for a growing family, and a home office for two. By extending to the side, two children's bedrooms were created, with narrow elevations to the front and back, we designed occupiable windows which wrapped round into roof lights, to let in lots of light.
Upstairs now has the parent's bedroom and a home office for two, achieved with large dormers, to make light spaces. The kitchen now has sliding glass doors to connect to the deck and garden, which creates more of a contained space in the sitting room.
PROJECT:
The Dormer House
LOCATION:
Edinburgh
CLIENT:
Claire Heffernan
ARCHITECT:
Chambers McMillan
STRUCTURAL ENGINEER:
Structural Design Consultants
Suppliers:
Main Contractor:
Lambert Property Developments
Back to Housing
Browse by Category
Building Archive
- Buildings Archive 2024
- Buildings Archive 2023
- Buildings Archive 2022
- Buildings Archive 2021
- Buildings Archive 2020
- Buildings Archive 2019
- Buildings Archive 2018
- Buildings Archive 2017
- Buildings Archive 2016
- Buildings Archive 2015
- Buildings Archive 2014
- Buildings Archive 2013
- Buildings Archive 2012
- Buildings Archive 2011
- Buildings Archive 2010
- Buildings Archive 2009
- Buildings Archive 2008
- Buildings Archive 2007
- Buildings Archive 2006
Submit
Search
Features & Reports
For more information from the industry visit our Features & Reports section.






