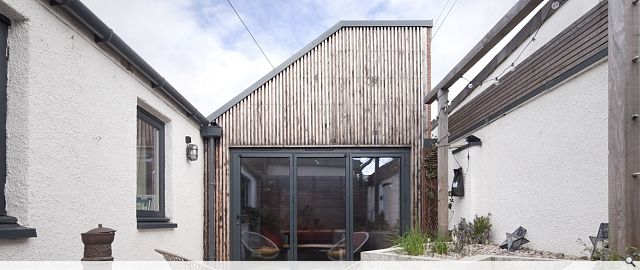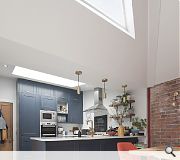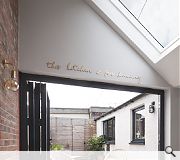Portobello Garden Room
A small extension to make the house work better by providing a dining space next to the kitchen, and connecting to the garden. As the garden was small, it was essential that the design worked with the outdoor space, so the whole elevation was glass, as well as a roof light to scoop light into the middle of plan kitchen. The garden was designed by ajr greenspace, and made a beautiful outdoor room which can be occupied separately, but also connects and extends out of the dining space.
PROJECT:
Portobello Garden Room
LOCATION:
Edinburgh
CLIENT:
Hayley Gooding
ARCHITECT:
Chambers McMillan
STRUCTURAL ENGINEER:
Structural Design Consultants
LANDSCAPE ARCHITECT:
ajr greenspace
Suppliers:
Main Contractor:
Orocco
Back to Housing
Browse by Category
Building Archive
- Buildings Archive 2024
- Buildings Archive 2023
- Buildings Archive 2022
- Buildings Archive 2021
- Buildings Archive 2020
- Buildings Archive 2019
- Buildings Archive 2018
- Buildings Archive 2017
- Buildings Archive 2016
- Buildings Archive 2015
- Buildings Archive 2014
- Buildings Archive 2013
- Buildings Archive 2012
- Buildings Archive 2011
- Buildings Archive 2010
- Buildings Archive 2009
- Buildings Archive 2008
- Buildings Archive 2007
- Buildings Archive 2006
Submit
Search
Features & Reports
For more information from the industry visit our Features & Reports section.





